以「隱」為設計主題
翻轉採光不足條件
以「隱」為設計主題
翻轉採光不足條件
The lack of base lighting is the focus of the design, and creates a space for meditation and restoring inner peace to seek family memories and emotional development through daily life.
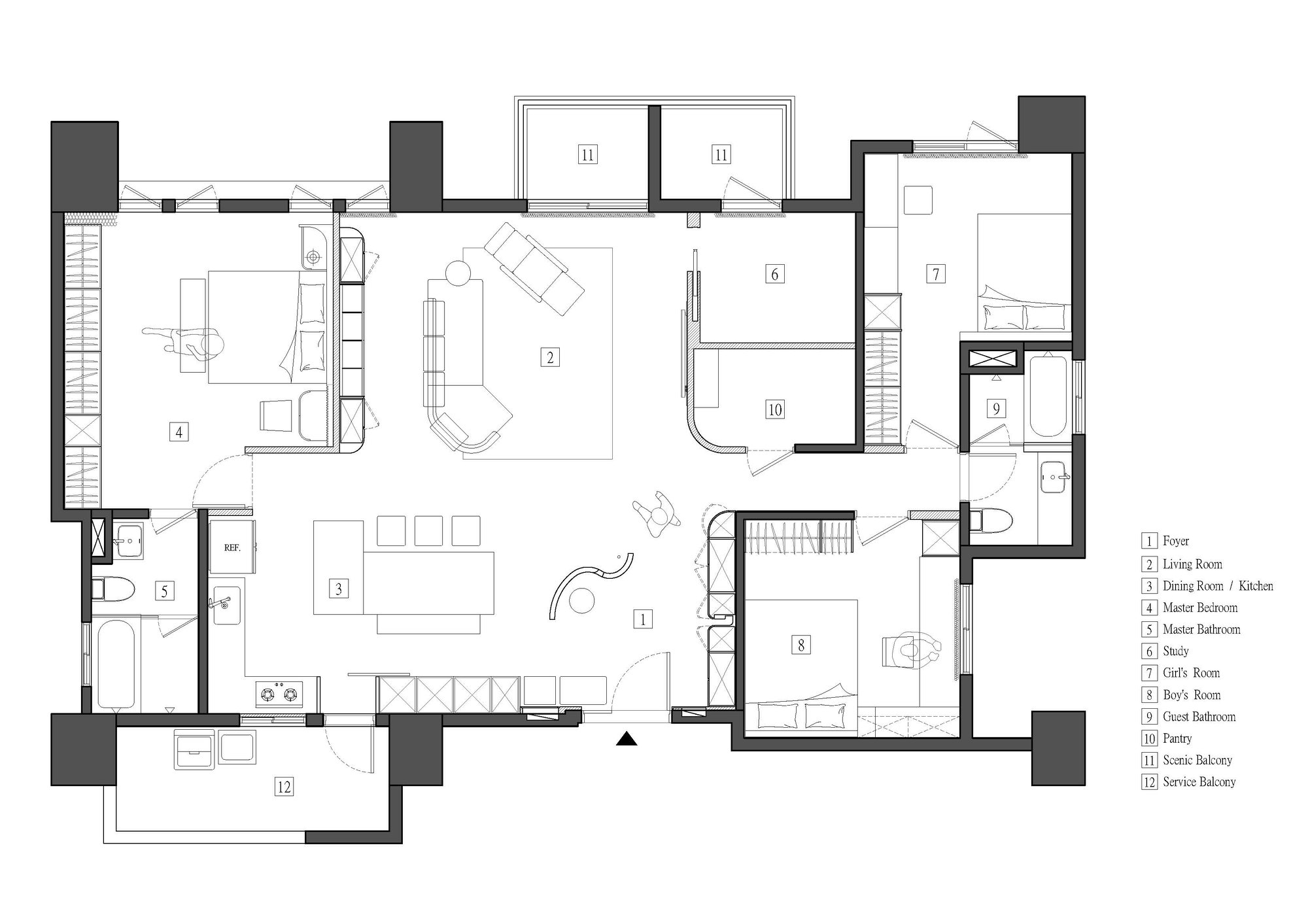
少數幾筆線條勾勒室內框架,並聚焦在光的營造:柱狀長燈從隙縫中穿透,予玄關仿若山崖間的天光指引,另一側以掠射光映照著具沙岩紋理的牆體,作行進坐落間的輔助。客餐廳被淺深色對比形塑為白天與黑夜,藉視覺變化產生移動規律,增加心理安定感。
光影是住宅內部的色彩。流水造型體為玄關增加陰影比例,藉兩處動線開口與量體狹縫間的少量光線形塑幽微意境,定錨歸家者的安心感;而在客廳,配合非連續性窗面及岩層紋理弧型牆,自然光與人工照明對應著形體交織成光影的層次加疊,以不直接表現的美學意識傳達虛懷氣度。弧形語彙連貫入私領域,與凹槽燈帶一同擬態雲隙光自然現象,以日出和日落的視覺印象連結臥室機能,促使人身心同調。
Lines outline the interior structure and focus on creating light: the light tubes shine through the gaps and make the entrance welcoming with light. Grazing light reflects off the sandstone wall to help people move between locations. The living and dining rooms are shaped using a contrast of light and dark colors, and the visual changes generate movement patterns to increase the sense of psychological stability.
Light and shadow are the colors of the interior, and the fluid shape increases the amount of shadowing for the entrance. A small amount of light between the two-way flow creates a subtle notion of security; the living room’s discontinuous window surface and arced stone wall, natural and artificial lighting come together to create multiple layers of indirect aesthetics to convey modesty. The arcs can also be found in the private area as the groove lighting looks like light shining through clouds, the visual impression of sunrise and sunset along with the bedroom’s functions create a balance between the body and mind.
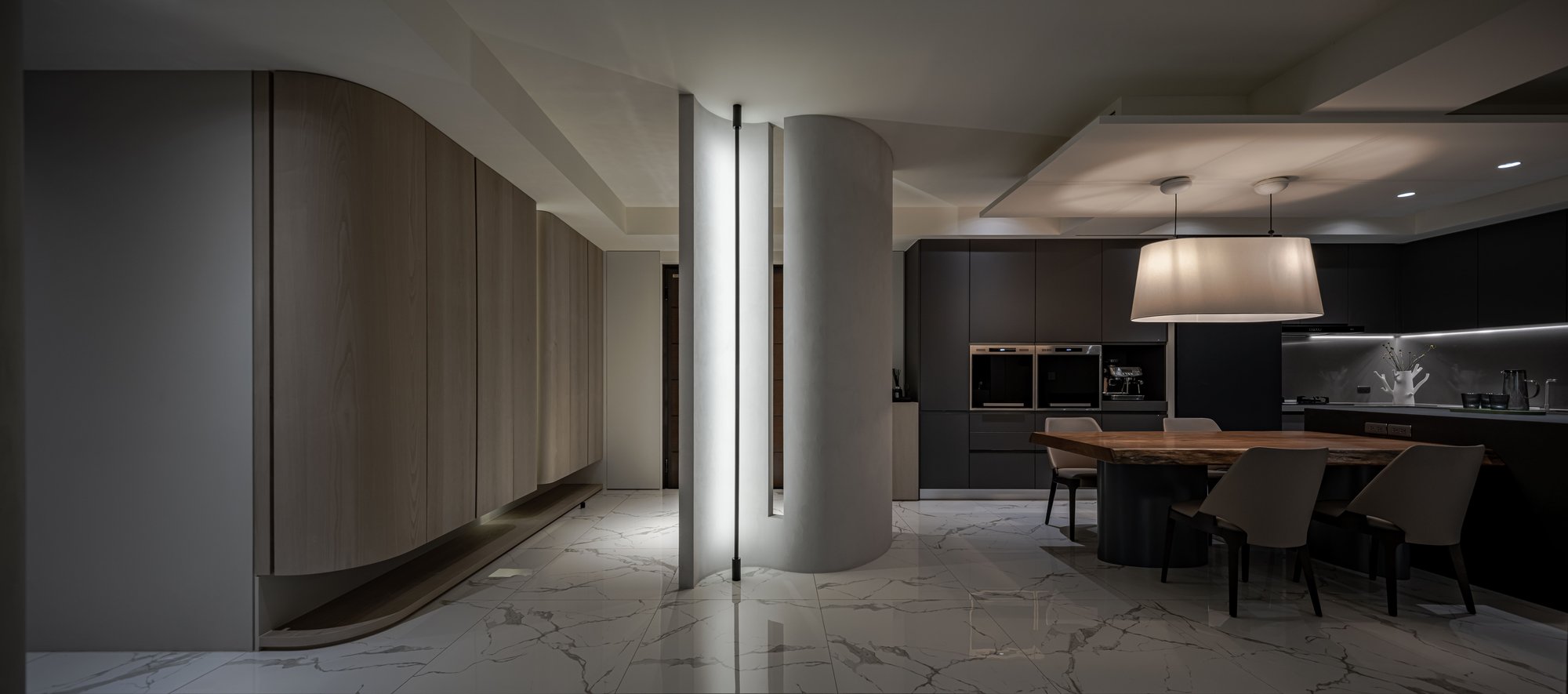
玄關佈局雙動線保留空間視覺穿透性,也透過移動彈性獲得精神層面自由。父母與子女寢室分別置於基地兩端,排解隔代作息差異並提供隱私功能,又刻意限制私領域於基本機能架構內,引導人向外與家人互動。公共區域著重凸顯光影張力,完成安定心靈的目標,此外餐廳用碳黑色包覆立面,相較客廳杏色調製造白日與夜晚的差異感受,意圖由時間規律性引發人們匯聚餐區的行為,自然產生情感流動。
以「隱」為設計主題,翻轉採光不足條件變為空間的美學呈現。用流水造型體區分玄關場域,家事動線及迎賓動線賦予空間使用更多靈活度。而採納全家人意見所規劃的開放式廚房,把料理事務的參與者從母親一人增加為全家四口,圍繞著弧形量體造型的餐燈猶如月下團圓,共進晚餐成幸福又自然的事。公共區域的柱形間接照明作回家的指引,也是動線交集處的溫柔凝視,成為守望所有家庭成員們的燈塔。
The two-way flow of the entrance retains the visual space penetration and has a spiritual freedom through movement flexibility. The parent’s and children’s rooms are at opposite ends to split the differences in routines and provide privacy, and deliberately limit the private areas within the functional framework for family interaction. The public area focuses on the tension of light and shadow to calm the mind. The dining room is covered in carbon-black while the living room is apricot-colored to create different feelings during day and night. These time patterns make the family gather for meals, and allow emotional flow to occur naturally.
“Hidden” is the theme of the design as the insufficient lighting was turned into a demonstration of spatial aesthetics. The stream-shaped division of the entrance and traffic flow offer more flexibility in the use of the area. The open kitchen that was planned with input from the entire family allows everyone to participate in cooking meals, and the curved dining lights make every meal seem like a happy reunion. The public area’s indirect beamed lighting serves to guide people home and highlights the intersection of the traffic flow, making it a beacon that safeguards the entire family.
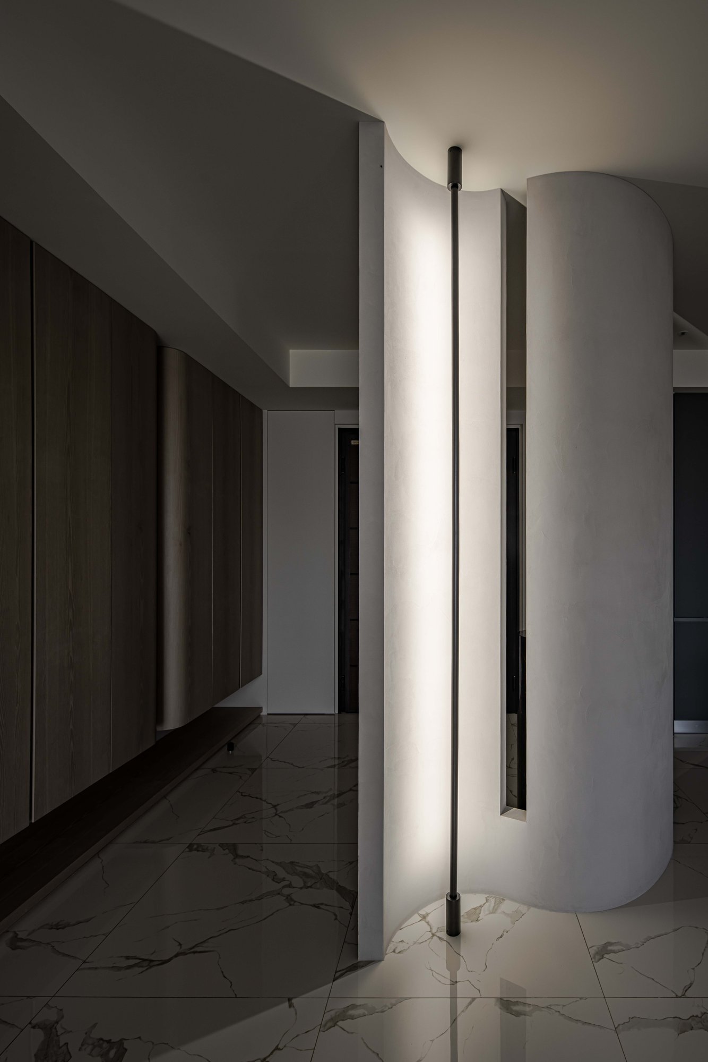
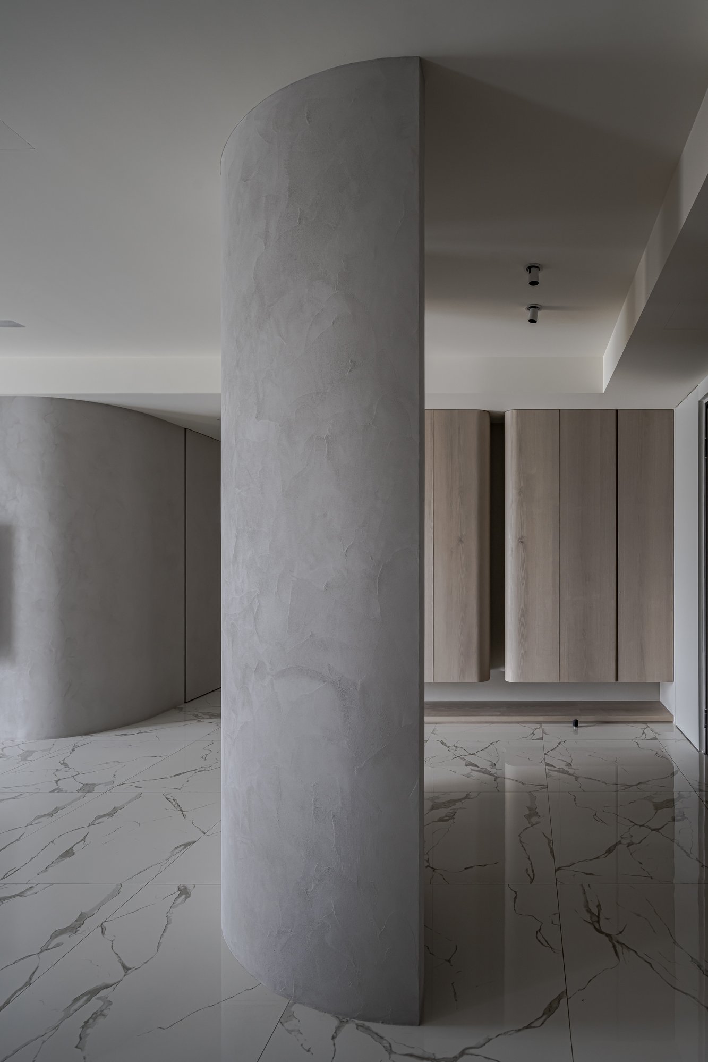
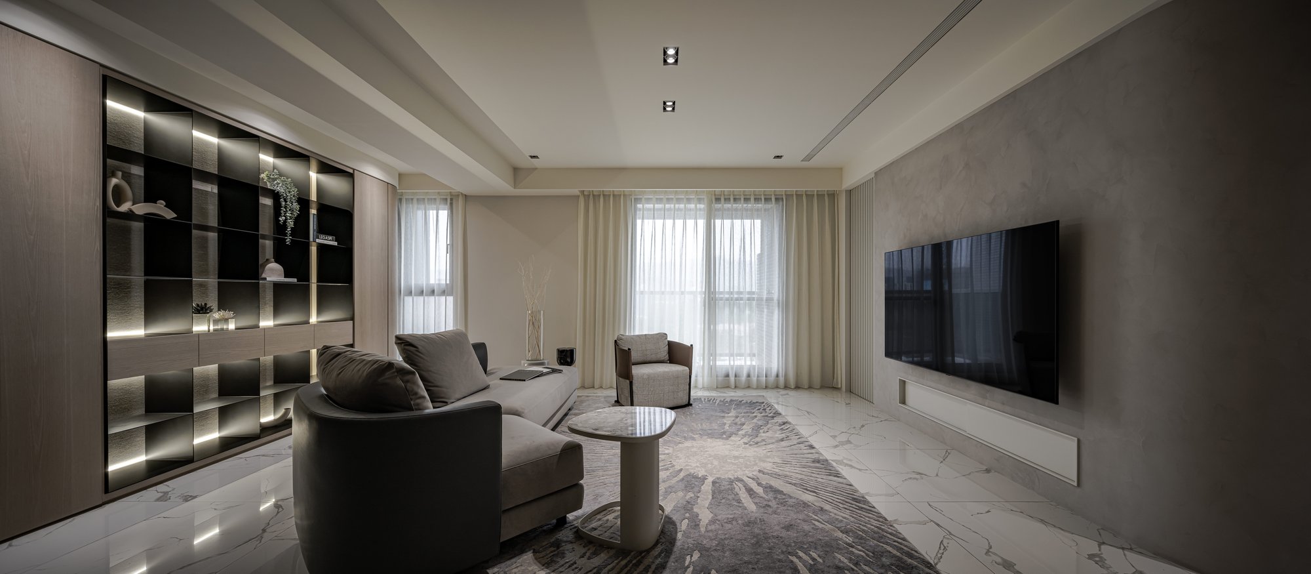
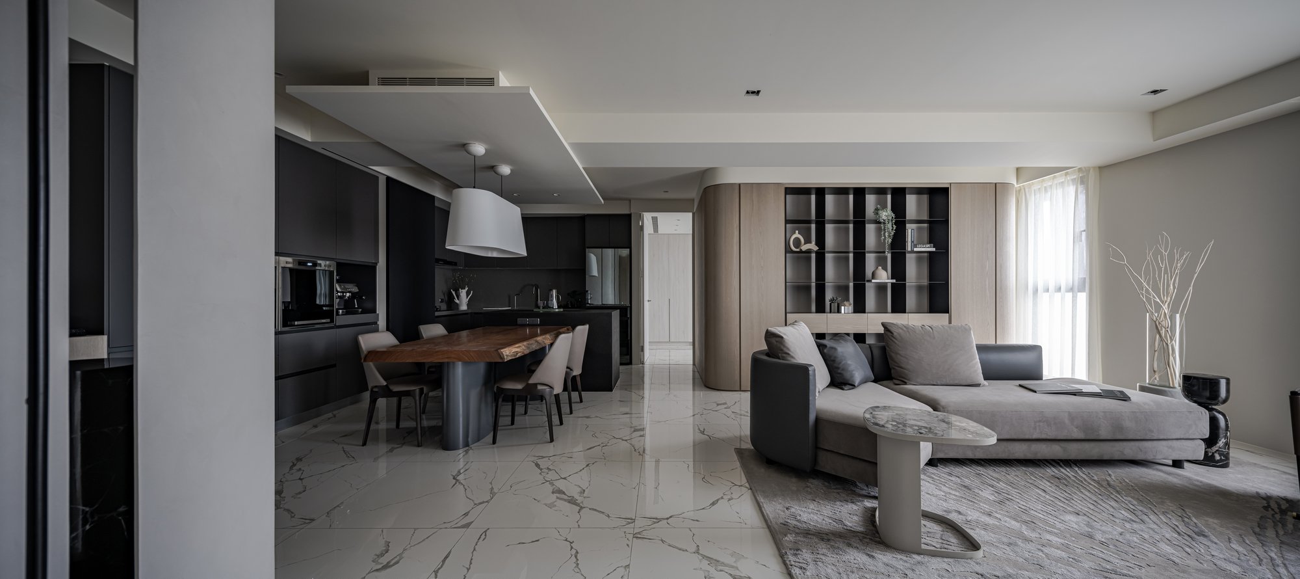
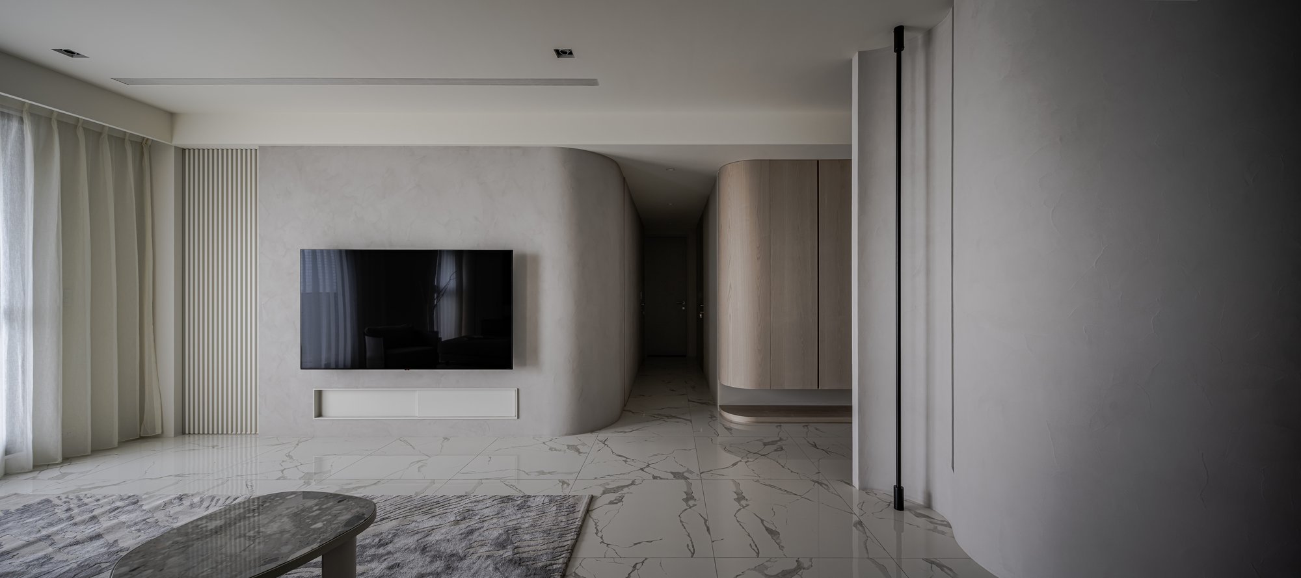
ALL PHOTOS



