家,是一個家庭的寄託
是冒險之後的歸處
衡敘,於大量收納需求與美學呈現之間找到平衡點,再以細膩工法予之闡述,本案因此得名。
大門為界,往左是公區,往右是私領域,刻意將灰色玄關底牆,一路向左延伸至客廳的沙發背牆,以視覺引導動線,歸家人們便自然地在客餐廳聚集。
Achieving a perfect balance between considerable storage needs and aesthetics, our design creates a harmonious spatial dialogue with delicate details.
The entryway divides the space into common areas on the left and private areas on the right. The entryway’s gray wall extends all the way to the wall behind the living room sofa as visual guidance for moving flow, naturally leading the way for returning residents to gather in the living and dining room.
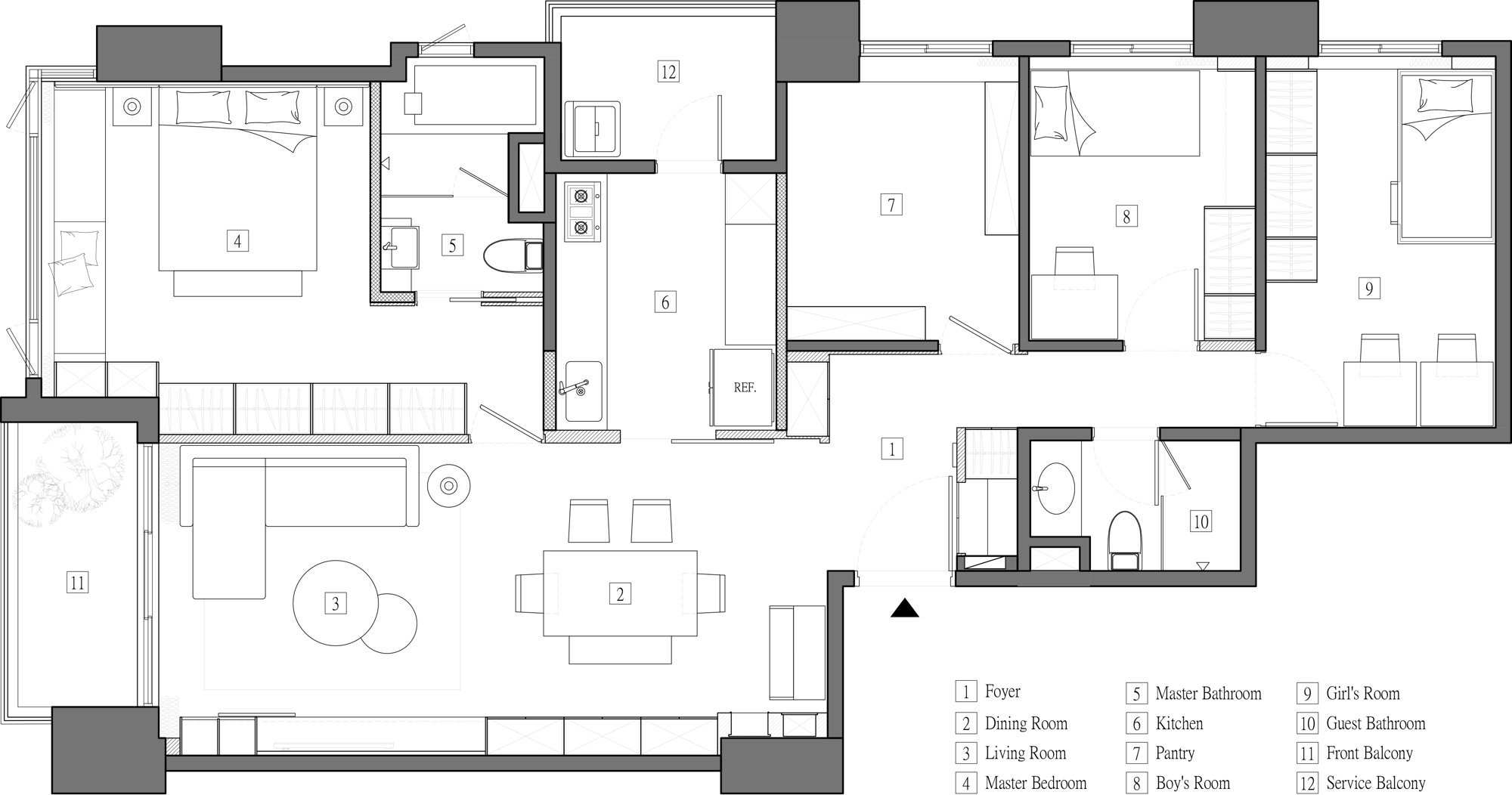
公區的窗外日光隨著天花和立面的簡練線條滲入室內屋內每個角落,搭配稻稈米色調營造輕柔自然印象。收納區結合餐櫃功能,部份區塊鏤空消減量體壓迫感,既滿足家庭成員的生需求又適量留白,在收納與美學的比例中取得完美平衡。
The succinct lines on the ceiling and vertical surfaces invite sunlight into the house, along with the beige tones, creating a soft and natural impression. Combining sideboards and open shelving that reduces the oppressive volumes, the storage units not only meet the needs of the family but also re-tain adequate blank space, striking a balance between the storage function and aesthetic
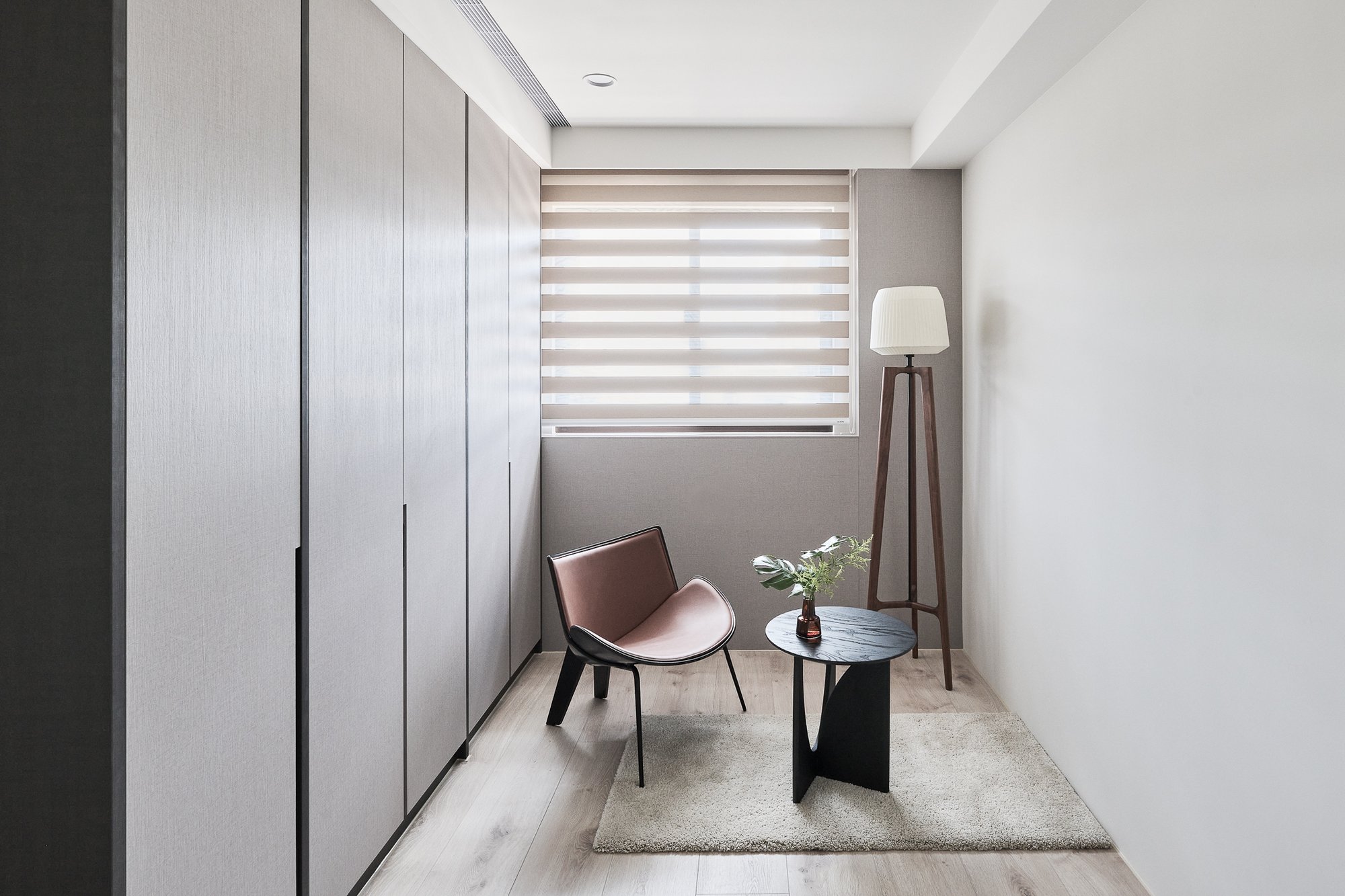
隨著玄關右側走廊天花的線型崁燈,深入私領域,延續公區簡約內斂的視覺調性,木地板和彷彿自然嵌於房內的櫃體,形成靜謐淡雅氣質,足以銷融一身疲憊。
以樂曲演奏的結構進行這場設計,如同音樂的前奏、副歌、尾奏進行旋律強度的轉換。玄關為前奏,輕緩優柔前導空間的情緒。轉入客餐廳的主要空間,以強烈的深藍色與內斂的鐵灰作為主旋律,主臥以同樣的深藍為焦點延續公區節奏。悠白的長型走道是逐漸緩和的間奏,並刻意放淡次臥室們的色調與設計濃度,尾奏以淡出的方式替設計做了恬靜的結束。
The recessed linear ceiling lighting on the right side of the entryway leads into the private areas. Here, the space carries the same succinct and introspective visual tones as the common areas. The wooden floor and built-in wall cabinets form a peaceful and elegant ambience, allowing the resi-dents to relax and make weariness go away.
Like composing a musical piece, our design takes after the song structure that goes from the intro, chorus to the coda. The entryway acts as a gentle intro that leads into a mellow mood, then the main space in the dining/living room plays out the theme melody composed of eye-catching dark blue and iron-gray, while the master bedroom keeps up the rhythm of the common areas with the same dark blue as focal points. The white long hallway serves as a gradually slowing interlude, while the second bedrooms with deliberately toning-down palette and intensity of design wrap up like a fad-ing coda.
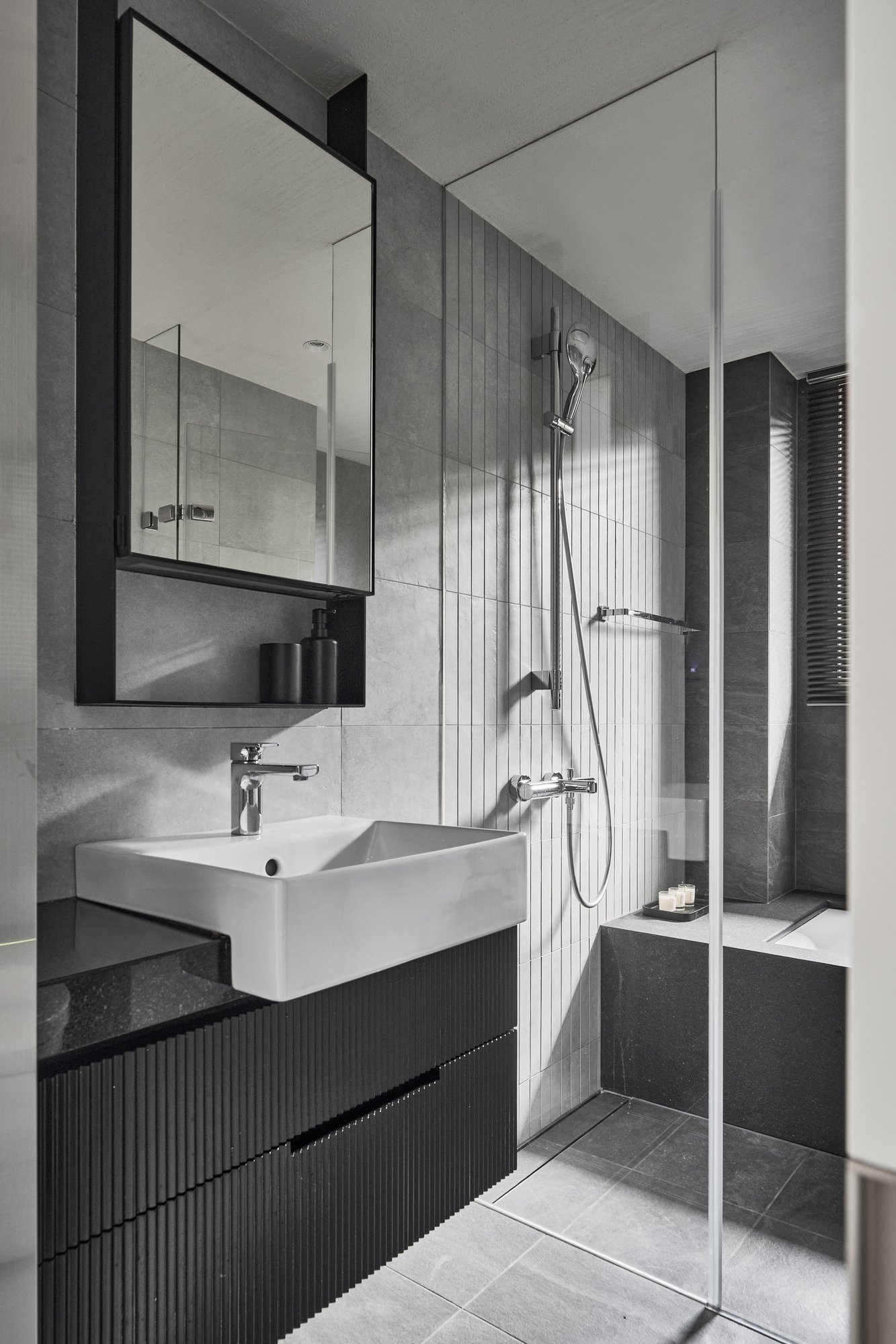
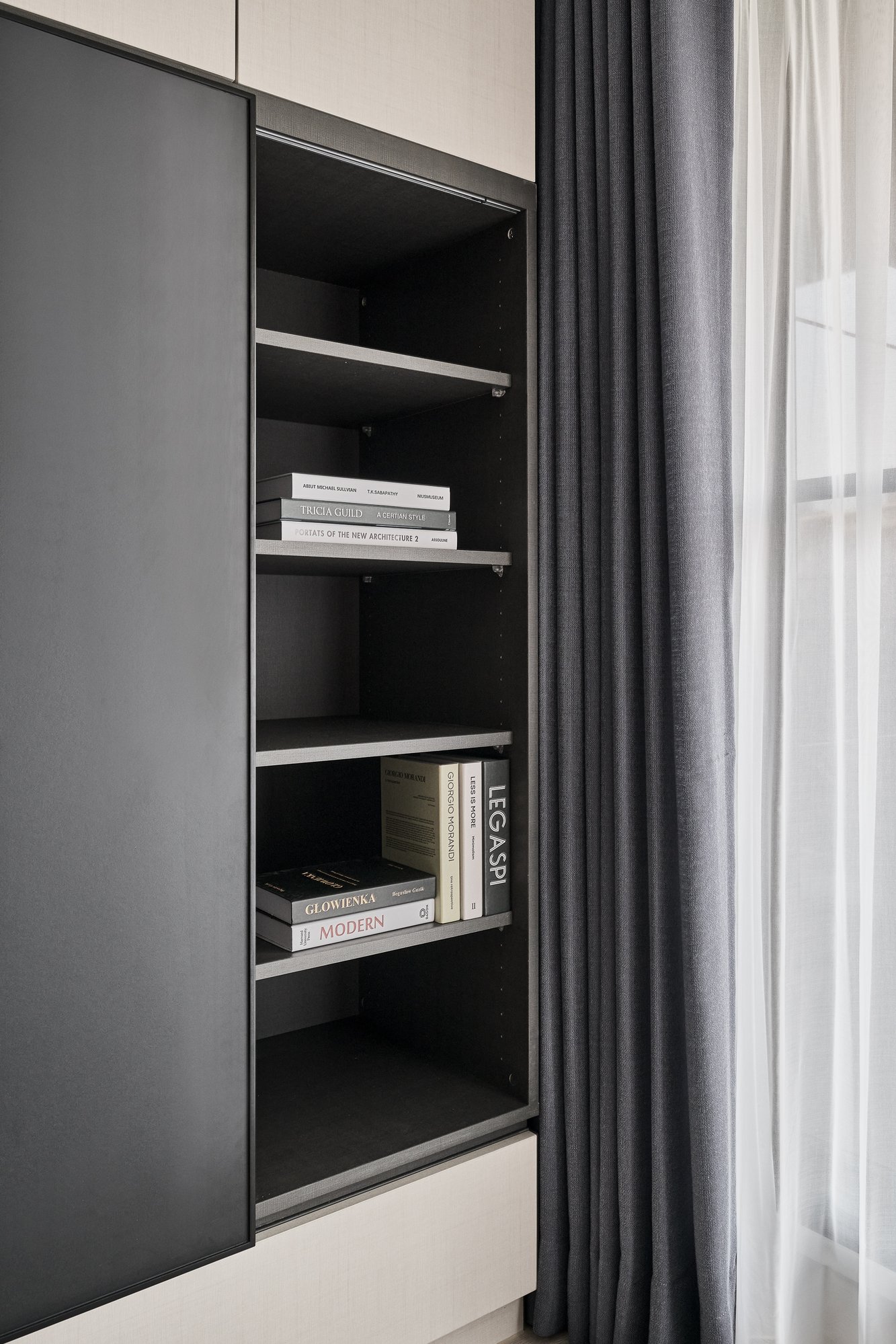
家,是一個家庭的寄託,是冒險之後的歸處。因此透過設計,整合生活的所有需求,實現對未來的想像。
Home is the sustenance for a family, as well as the shelter for them to return after adventures There-fore, we respond to the family’s needs of life and realize their imagination of the future through our design.
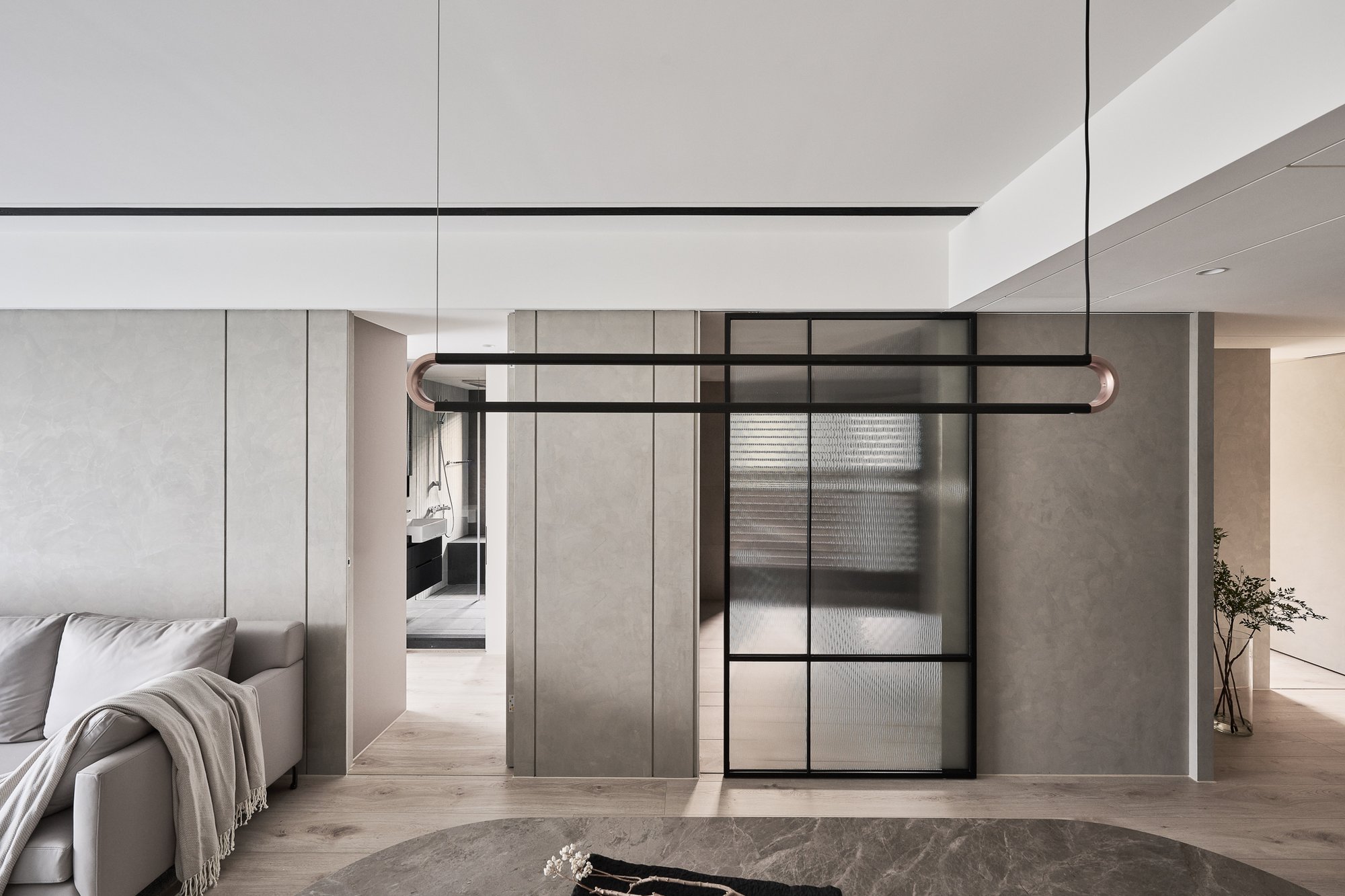
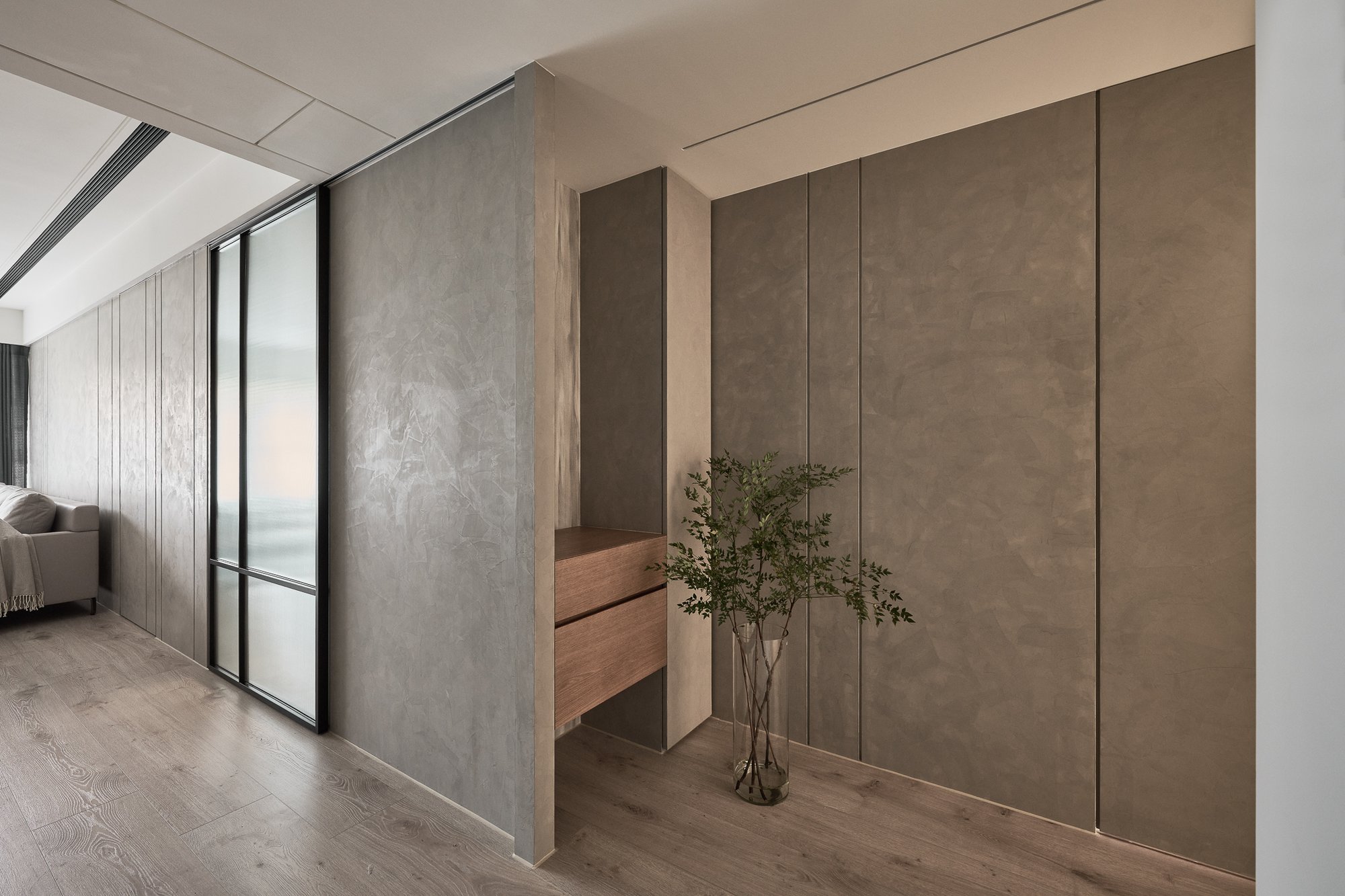
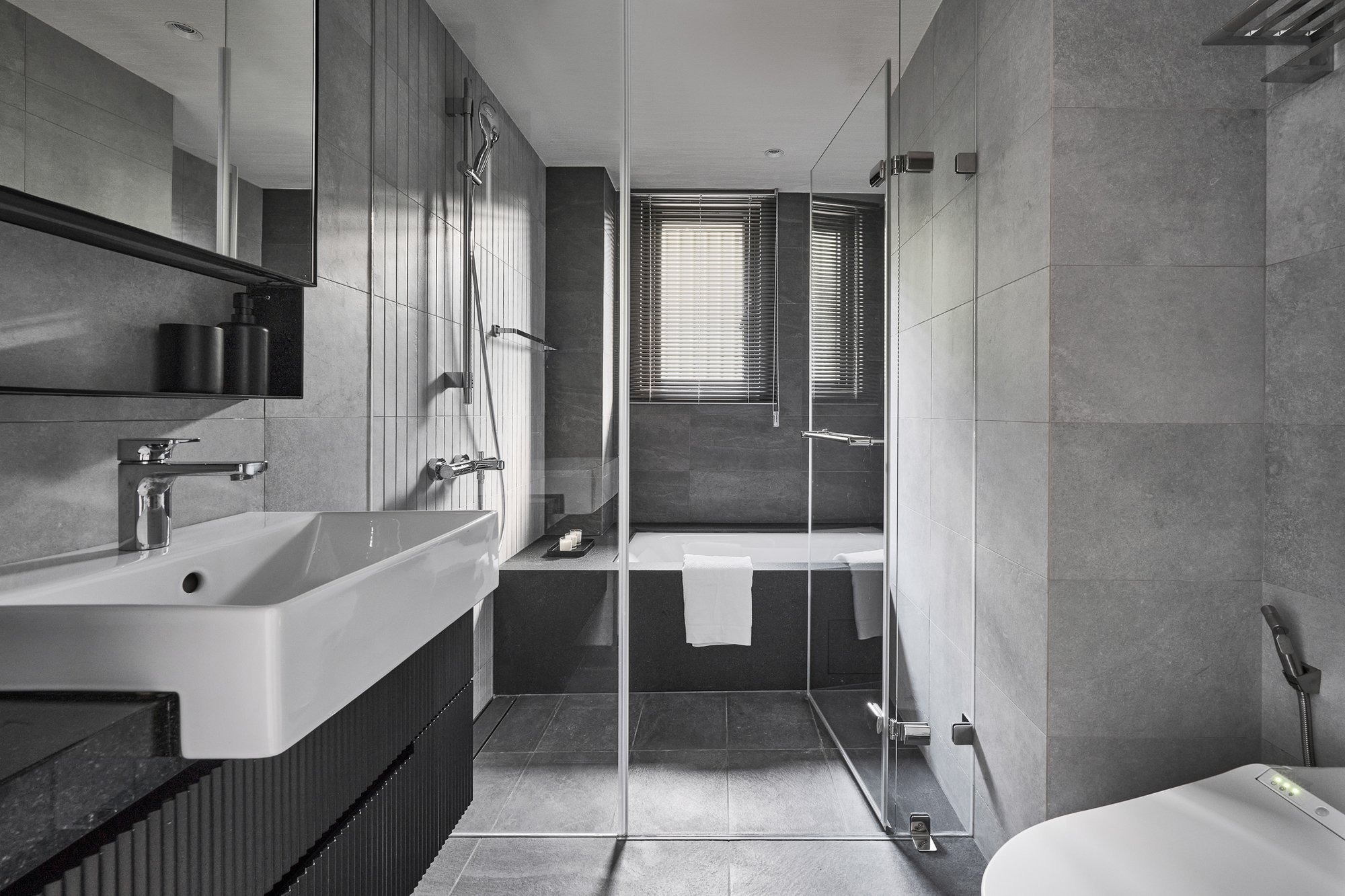
ALL PHOTOS



