夫妻執手相伴至古來稀
擁一方空間大隱隱於市
夫妻執手相伴至古來稀,擁一方空間大隱隱於市。閒逸不限於山林,結廬人境亦無聞車馬喧。
The couple who grow old hand in hand into their three score years and ten own this place hidden in the city where they can enjoy a leisurely life in the hustle and bustle.
Based on the concept of “a holiday home,” we focus on delivering a placid lifestyle, employing an Oriental color scheme to create a poetic and timeless design. By utilizing the varied layers in shades and space, the light and shadow reveal an elegant presence as time seems to move slowly here, leading to a tranquil home tucked in the bustling city.
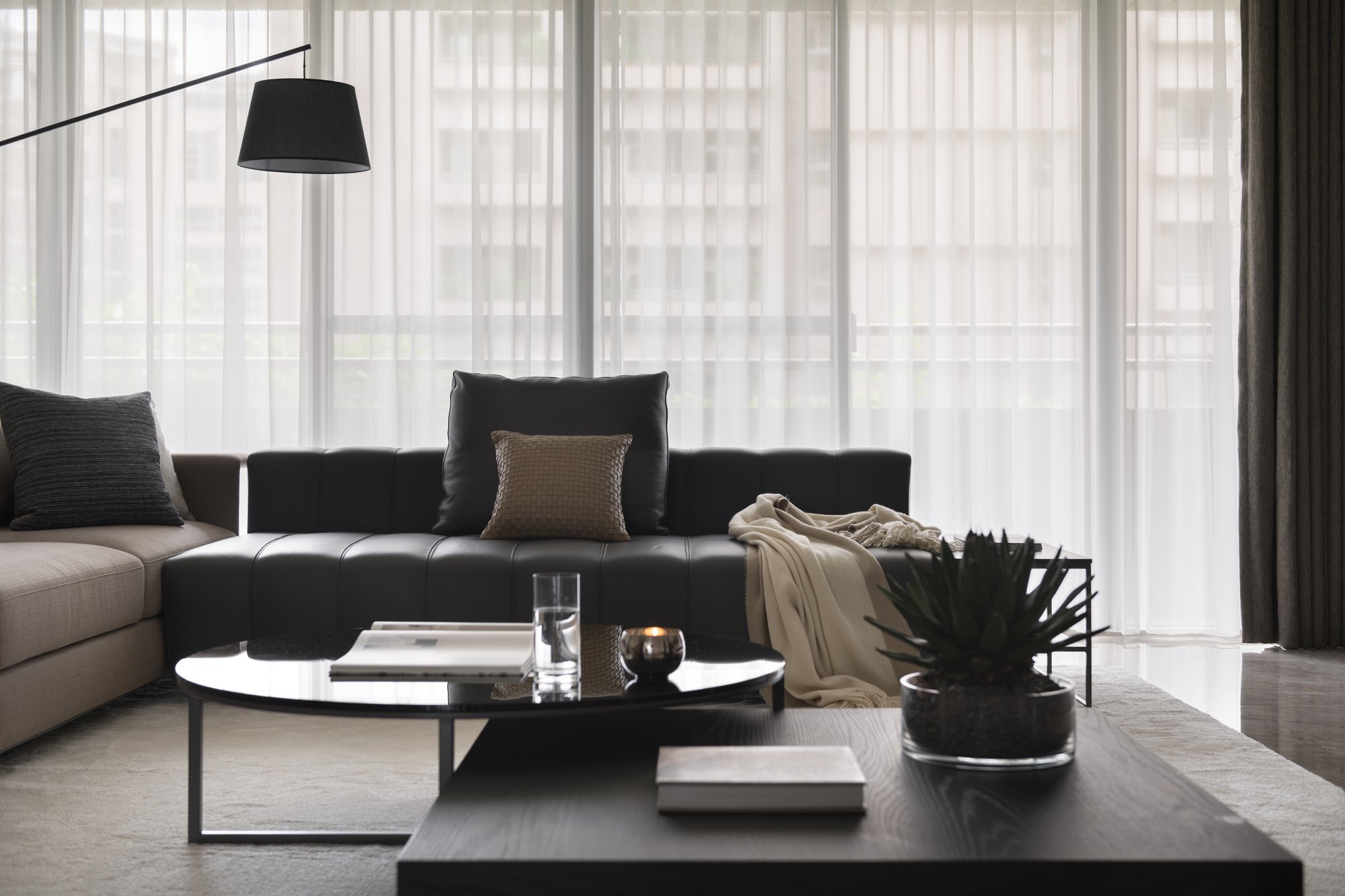
設計理念以呈現「度假行館」的愜意悠然為要點,透過東方色彩表現,打造具有詩意的雋永風格。藉由空間明暗與層次變化的掌握,使光影優雅緩步,時間的流速彷彿逐漸放慢,隱城靜居,締造一處隱匿於喧囂城市的寧靜居所。
以簡約大方的中性調為基底,適度添加石材紋理,增添大地色系的層次。白色、米色與棕灰色的平衡搭配,在一片溫柔雅緻中,注入東方底蘊。
We blend stone grains into the succinct neutral color scheme for more layers, while white, beige, and brown-gray strike a balance, imbuing an Oriental flair into the elegant space.
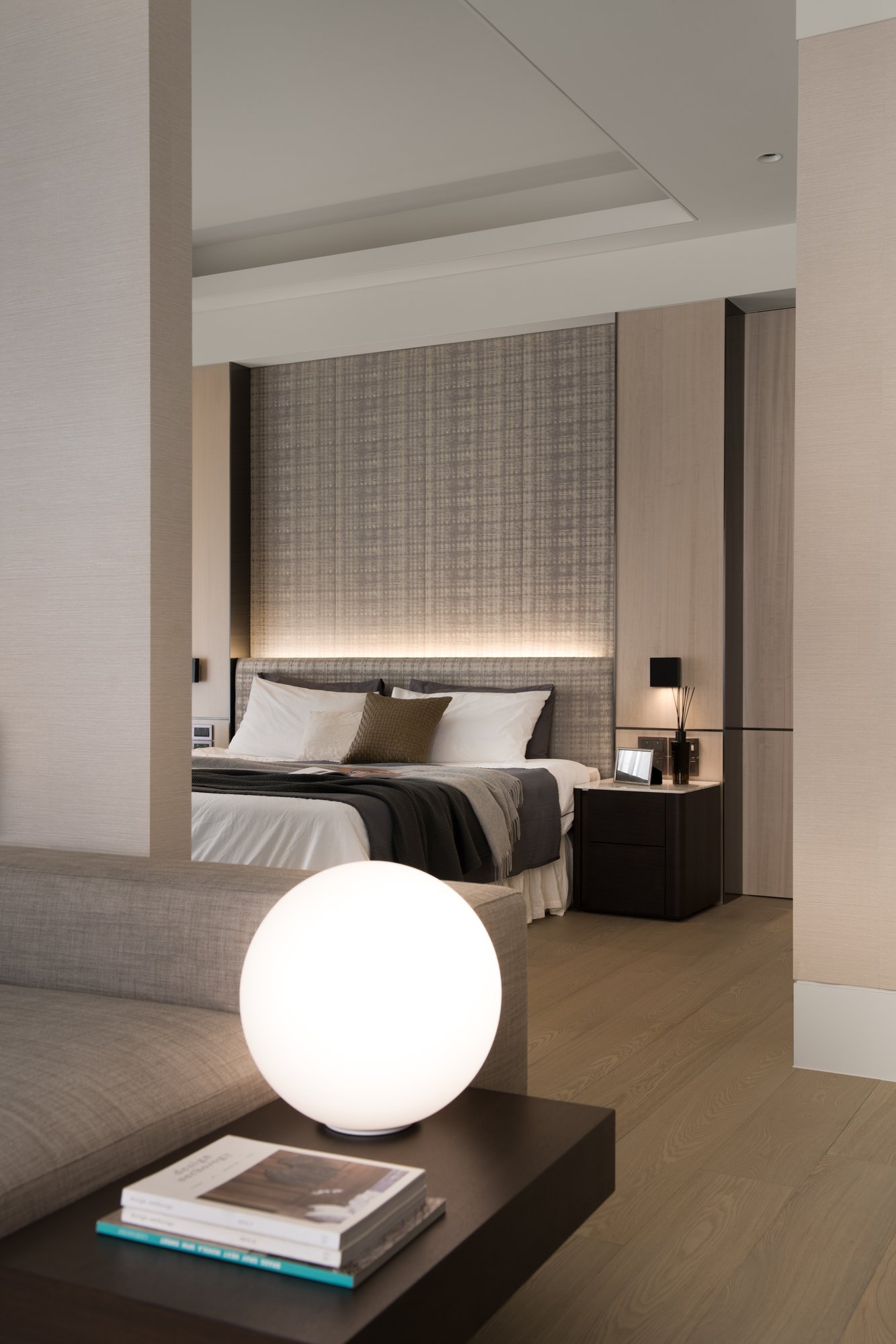
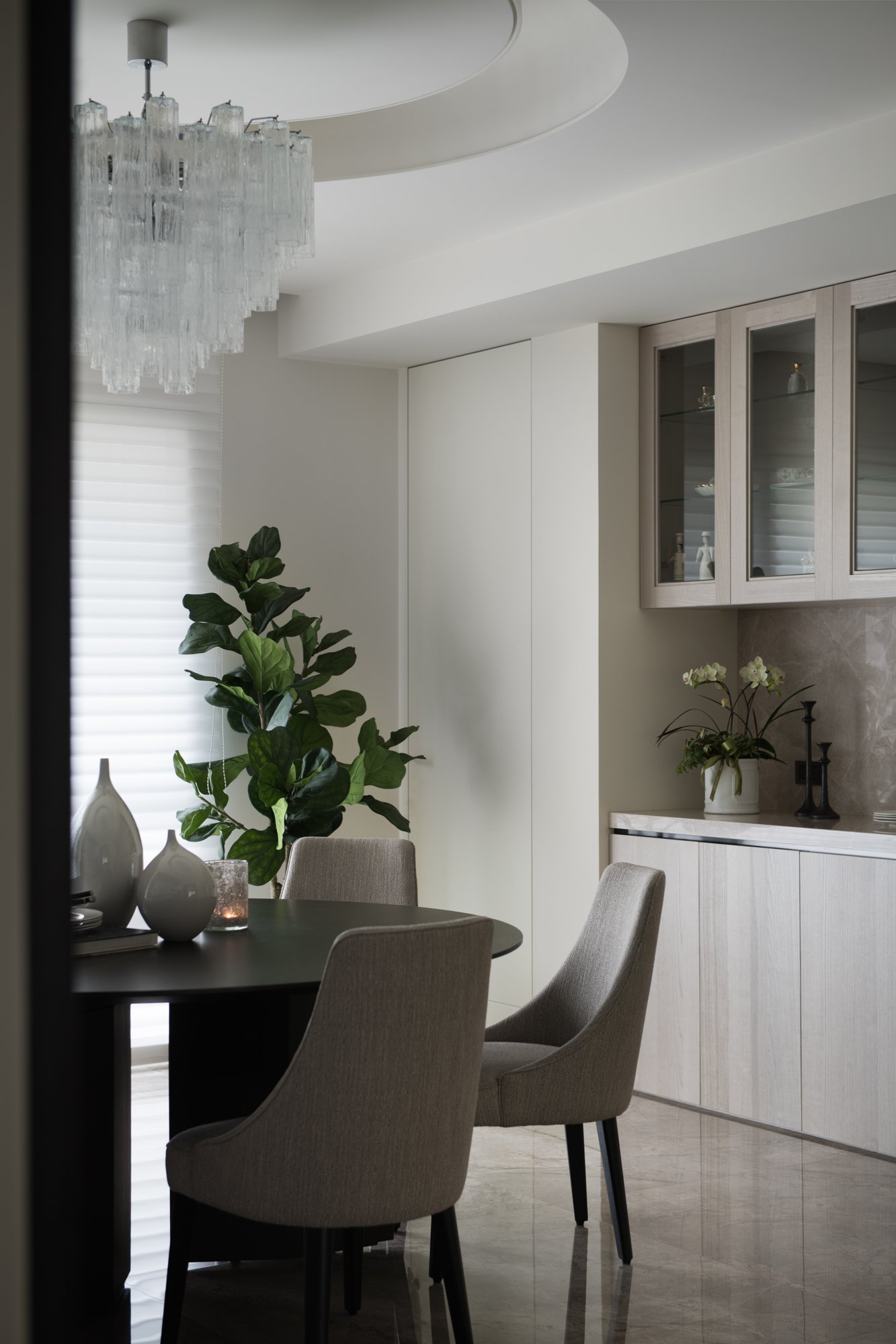
格局方面捨棄玄關的傳統定義,減少隔牆對空間的切割,達到放大公共空間效果,打造開闊視野。
私領域增加沉穩色彩的比例,採用消光材質,並以床頭立柱圈圍出區域的私密性,感受靜謐安定。主臥室配置起居空間,不僅帶入飯店的尊爵感,增添空間的使用性。並分離男女更衣間、置入衛浴雙面盆,使起居動線貼近於兩人的相處模式。
在這裡,他們將一起優雅地轉身,面對人生階段的轉換,慢慢探索更多有趣的日常小事。
Instead of setting a traditional entryway, we reduce partition walls to unite the space, creating an enlarged common space with an open view.
In the private areas, we increase the proportion of calming colors and use matte materials, while the bed head is flanked by two columns that add to the sense of privacy and soothing feeling. The master bedroom connected to the living room is not only reminiscent of a luxurious hotel guest room but also enhances its usability. The husband’s and wife’s dressing rooms are separate while double vanity basins are installed in the bathroom, all to facilitate the moving flow of the couple’s interaction.
Here, they will gracefully welcome the life stages together, exploring more enjoyment of their daily life.
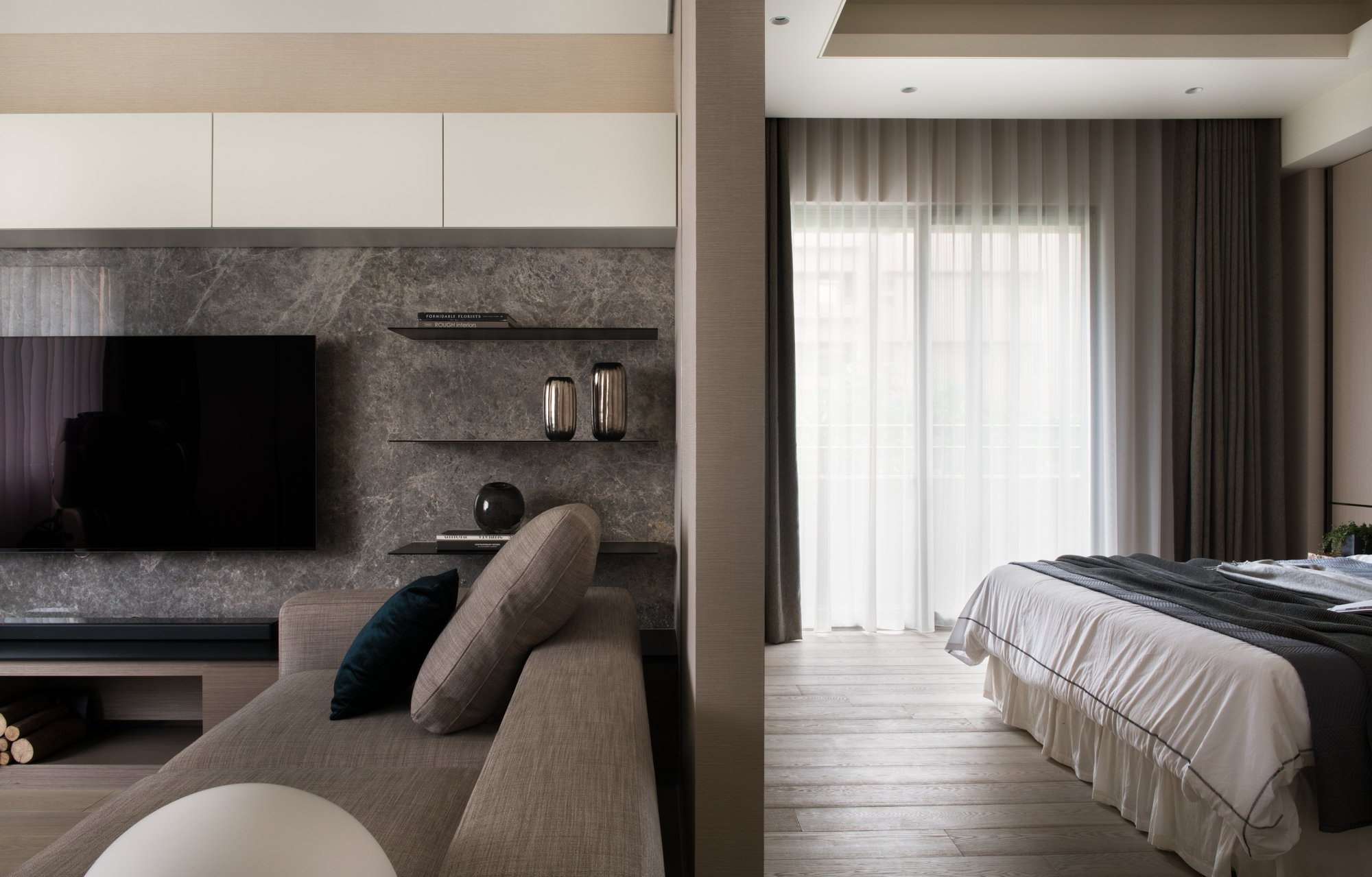
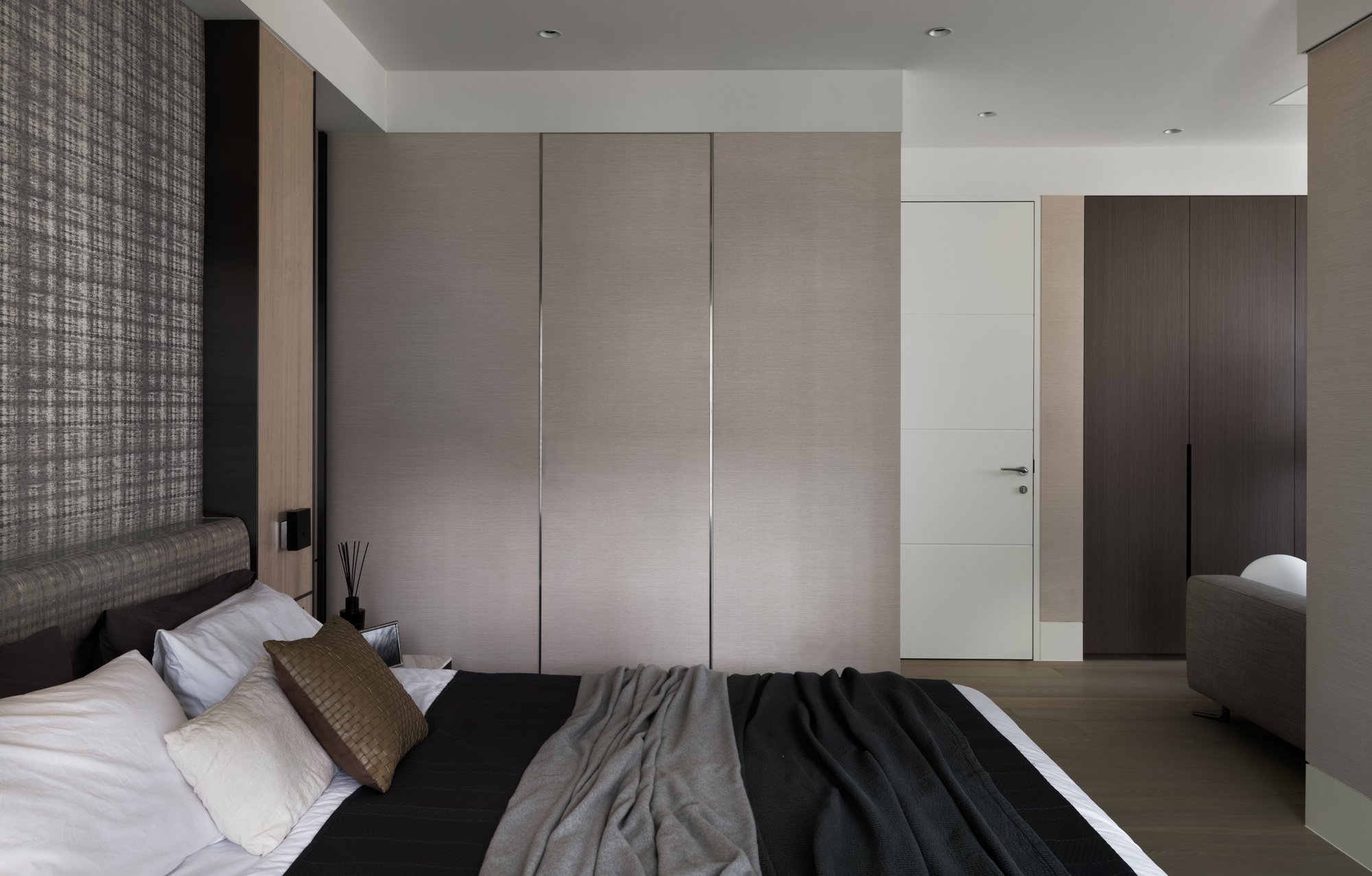
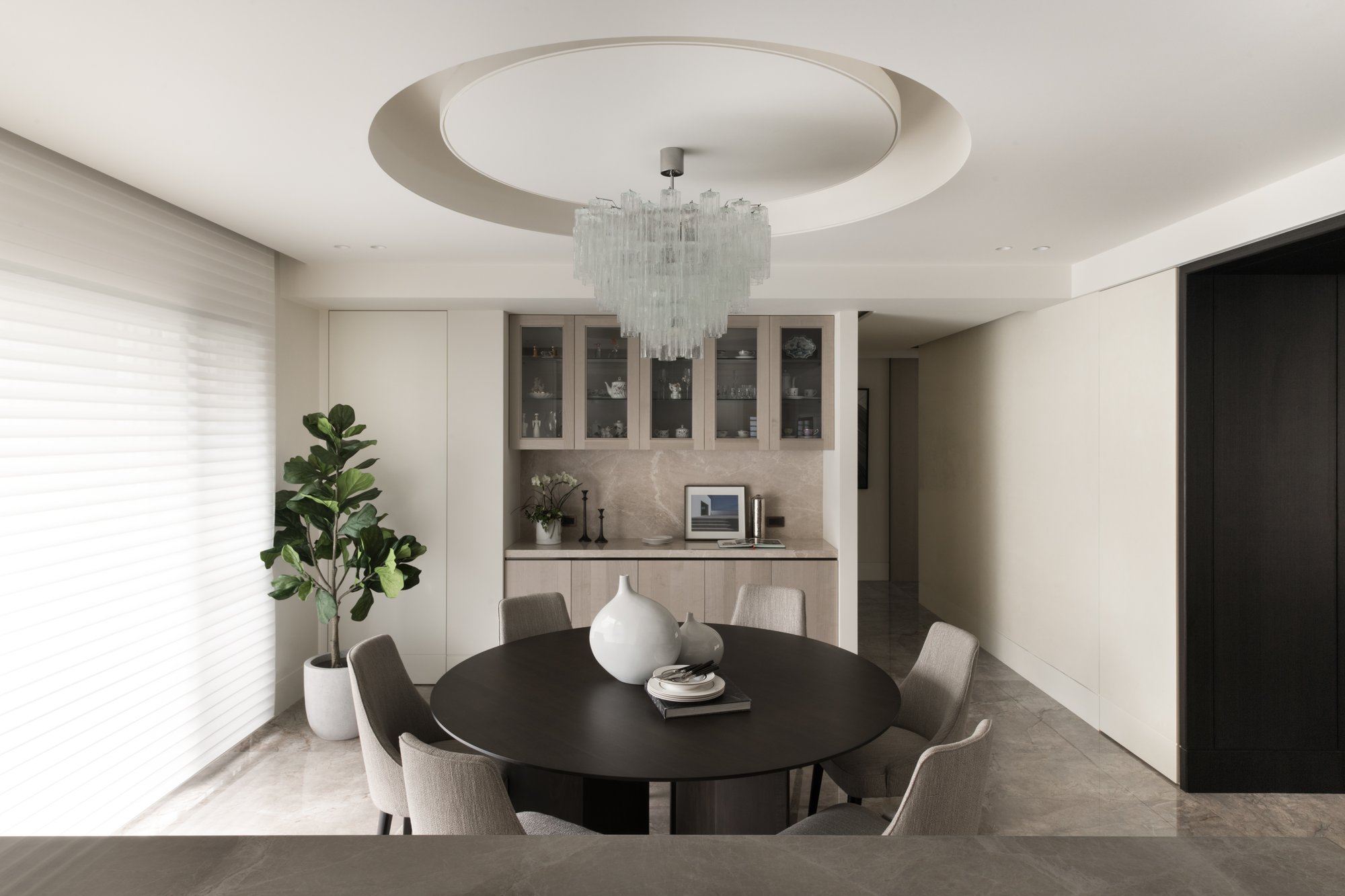
ALL PHOTOS



