打破畸零空間格局
在這裡,人才是主角
Examining the lifestyle and breaking up oddly shaped spaces. Here, the residents are in the spotlight.
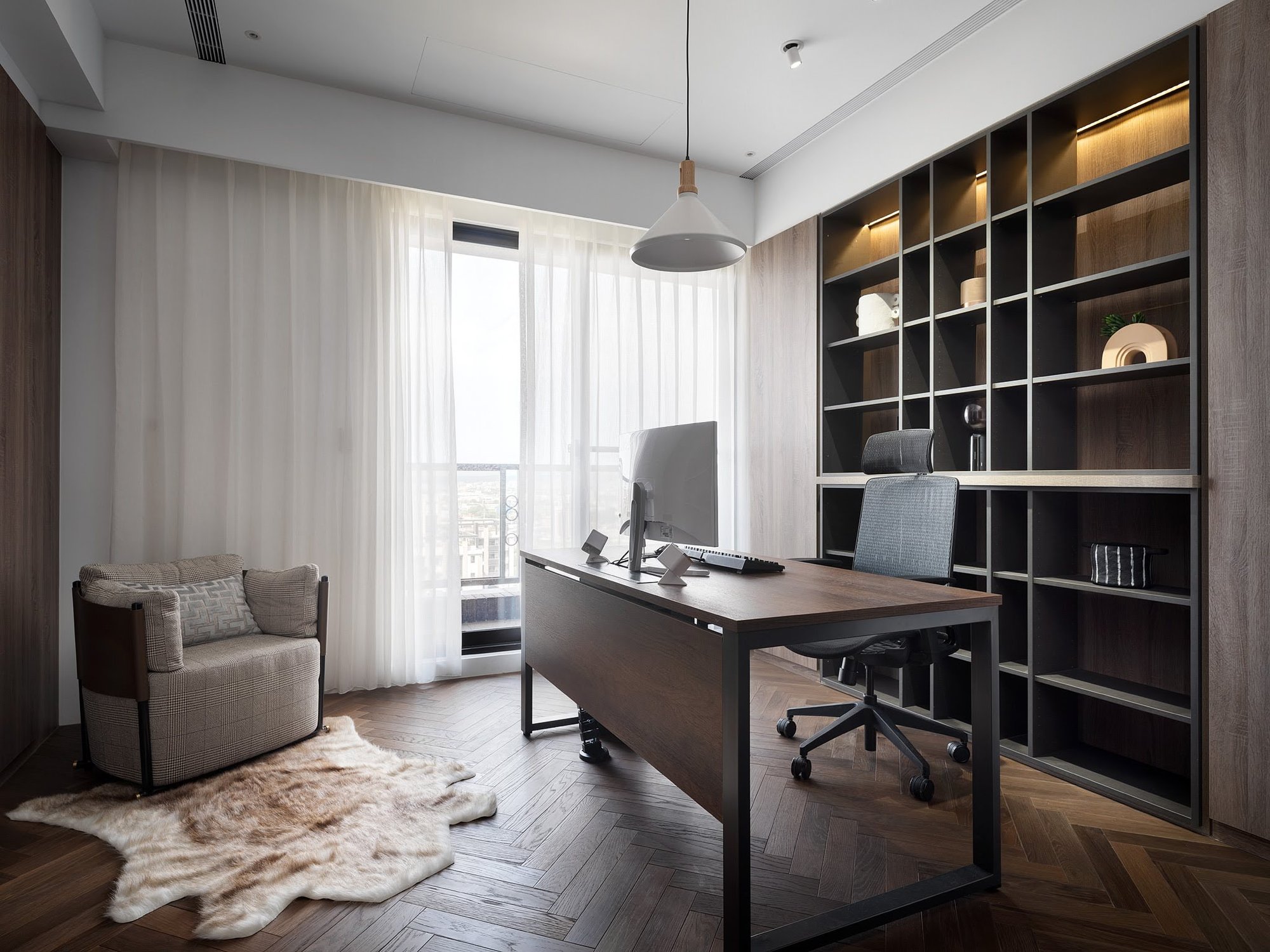
打破畸零空間格局,檢視生活的樣貌,在這裡「人」才是主角。
原先的劇本裡,格局配置的三個房間坪數,遠大於公共空間。然而僅有兩位男女主人,考量起居日常,聚焦人與空間的關係,房子被重新改寫,成為他與她的「家」。
推翻掉一間帶衛浴臥室,擴展客餐廳區域,從曲折的閃電型走道,變成能大量引進自然光的T字動線。玄關由原木色調櫃體和間接照明,營造朦朧意境,換鞋區選用灰鏡,坐下時,心也靜下。
In the original layout, three bedrooms took up much more space than the common areas. However, as the only residents are the owner couple, so we reconfigure the house into their ideal home with a focus on their lifestyle.
One of the en-suite bedrooms is broken free into the living/dining area. The zigzag lightning-shaped hallway is transformed into a T-shaped moving line that brings in plenty of natural light. The entryway built with wood tones and indirect light creates a soothing vibe. A grey-framed mirror is selected for the shoe-changing area for its calming feeling.
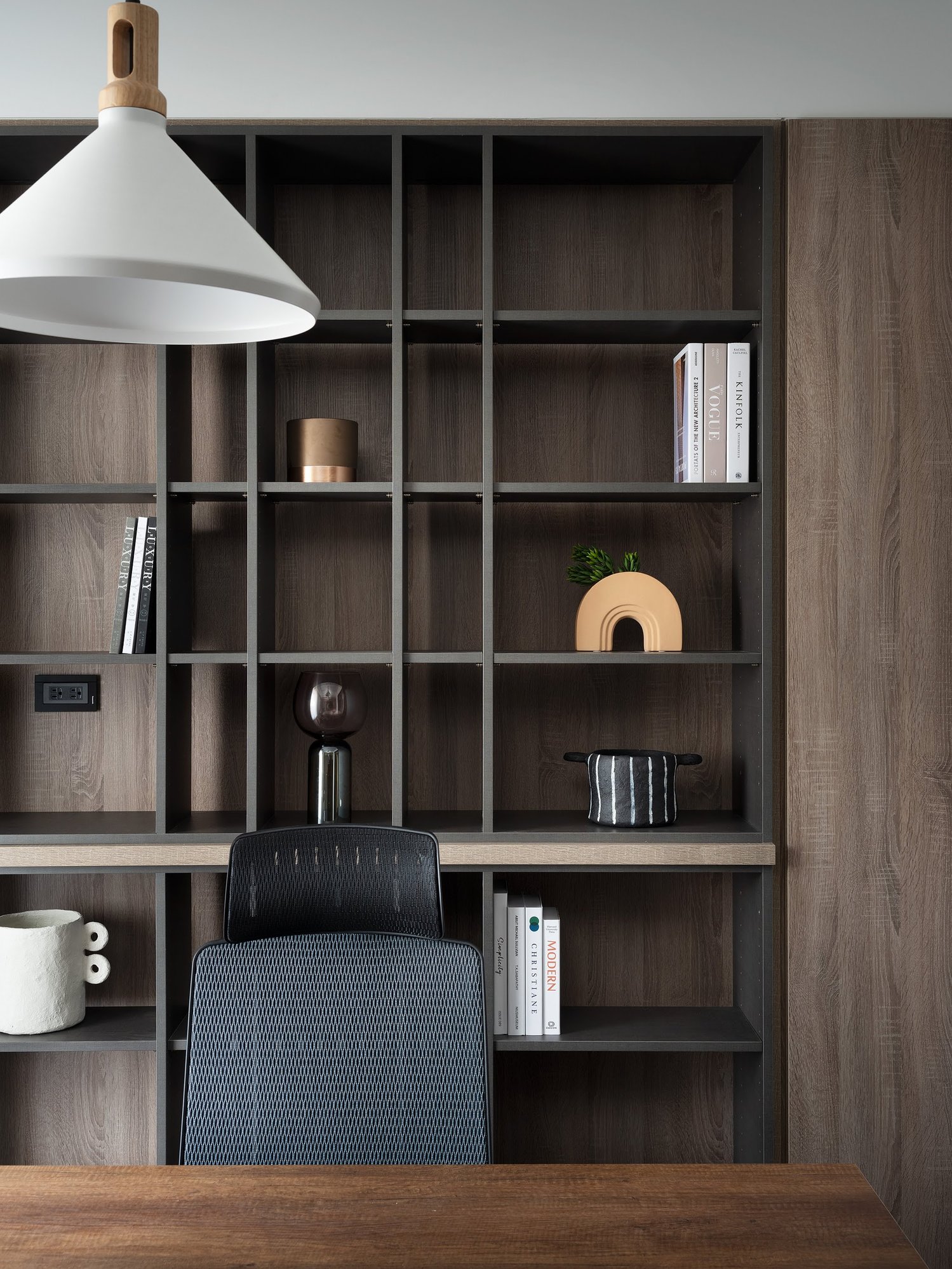
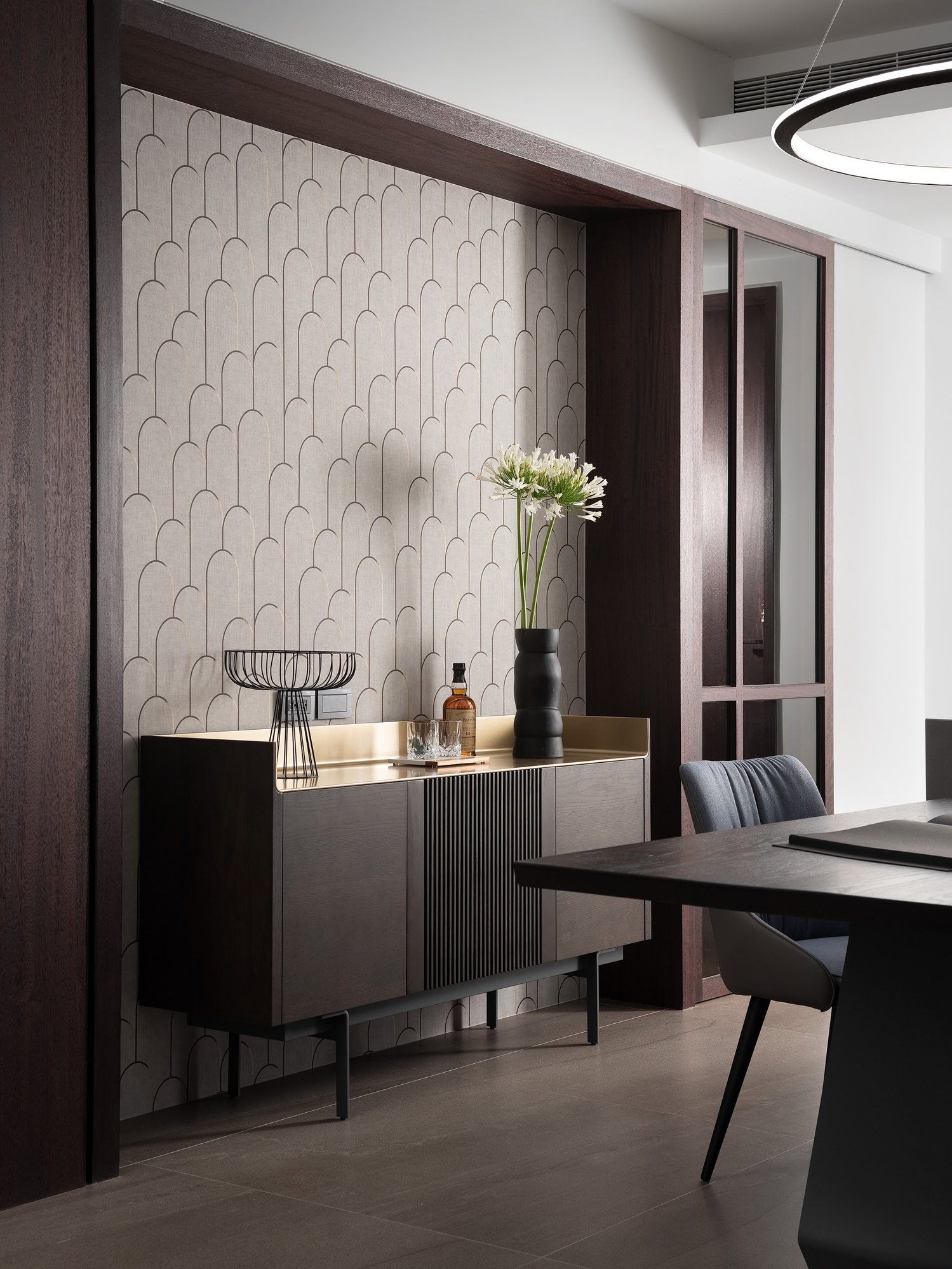
走入客廳,身體包覆在柔軟的沙發裡,自然呈現於視線裡的是,浮躍落地窗外的光影,身心仿若被再次洗滌。電視牆選用整片大理石,為空間注入曠野的冷調性,搭配中彩度、低明度灰綠色沙發背牆,穩定整體視覺,傳遞溫柔又沈穩的成熟大人味。
書房使用玻璃滑門,把餐廳納入陽台光線的照射範圍內。當玻璃滑門拉起,餐廳就變成屋主的會議場所,賦予空間多功能的使用可能。
似砂岩質地的消光地磚,不只串起公共空間的連貫性,材質帶有摩擦力的觸感,其實是對家裡毛小孩的貼心。私領域採用人字拼木地板,塑造氛圍的轉換,其人字形也呼應了主臥天花閣樓樣式的山形木樑。
When sitting on the soft sofa in the living room, the natural light flowing through the floor-to-ceiling windows is a delight to the eye, relaxing both mind and body. The TV wall is made of a single slab of marble, imbuing the space with cool-tone chic. The less-saturated grey-green wall behind the sofas balances the overall visual effect and gives a feeling of gentleness and calm.
Glass sliding doors used for the study allow sunlight to reach the dining area. With sliding doors closed, the dining area can be the meeting place for the owners, ensuring space versatility.
The common areas are laid with sandstone-like matte floor tiles; its non-slippery surface is also thoughtful for the four-legged family members. As for the private areas, the herringbone wood flooring suggests a mood change, while the pattern echoes with the gable ceiling in the master bedroom.
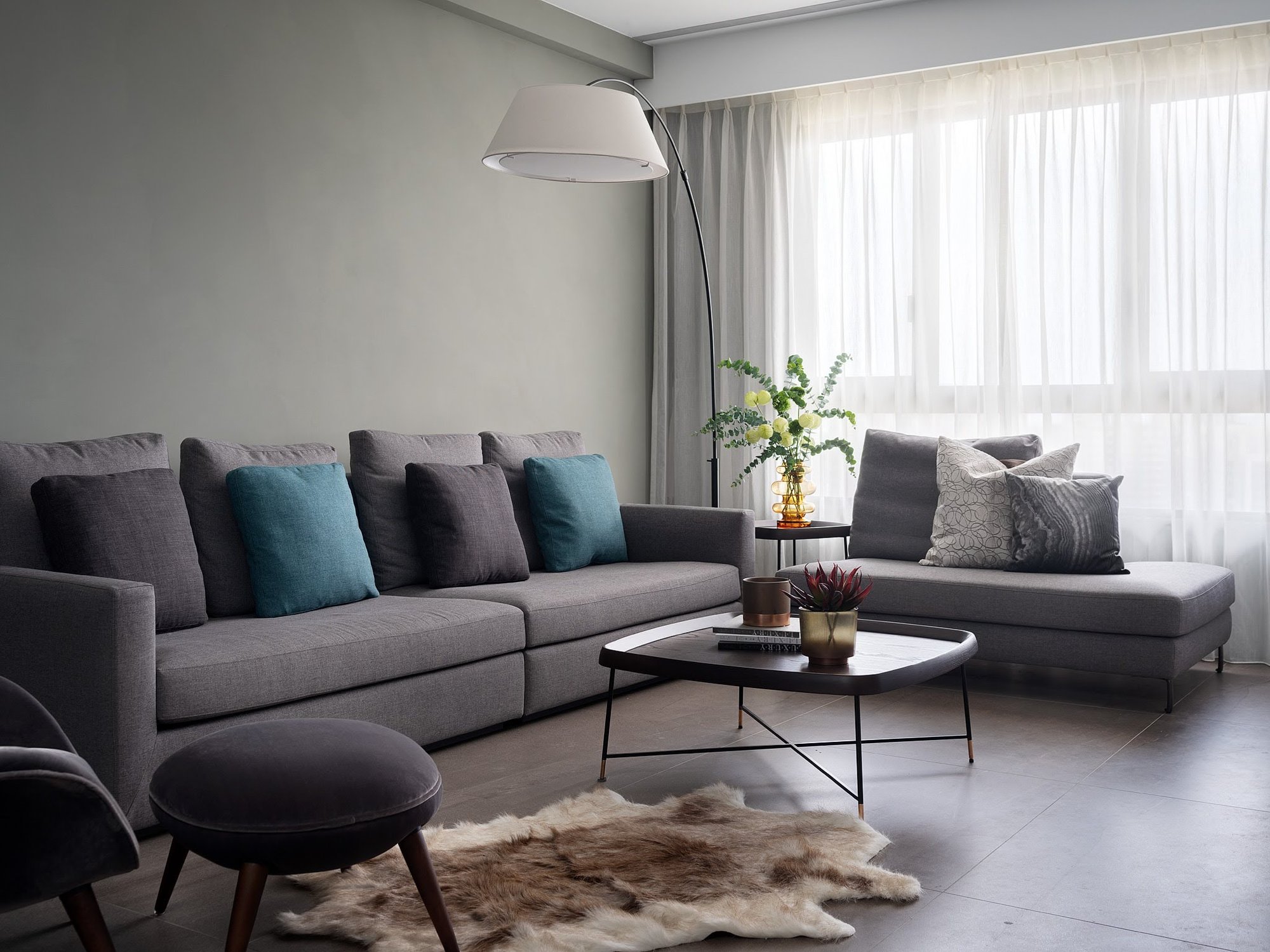
格局規劃專注於需求,設計以柔美與理性的線條,平衡居住者的性格特質,家的故事就此展開。
The layout is planned by centering on the owners’ needs, while our design with beautiful and orderly lines strikes a balance with the residents’ personalities. The story of a home begins here.
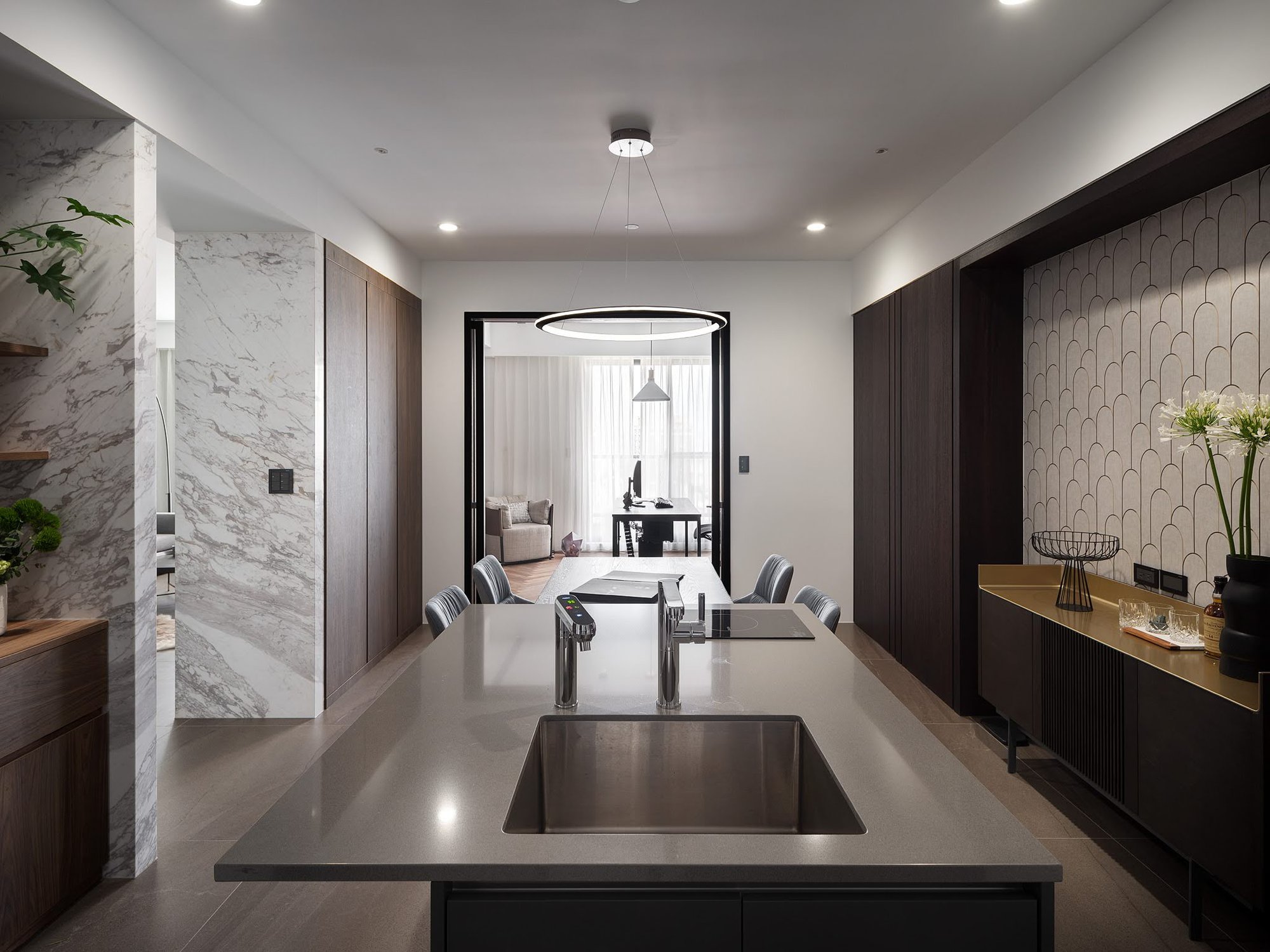
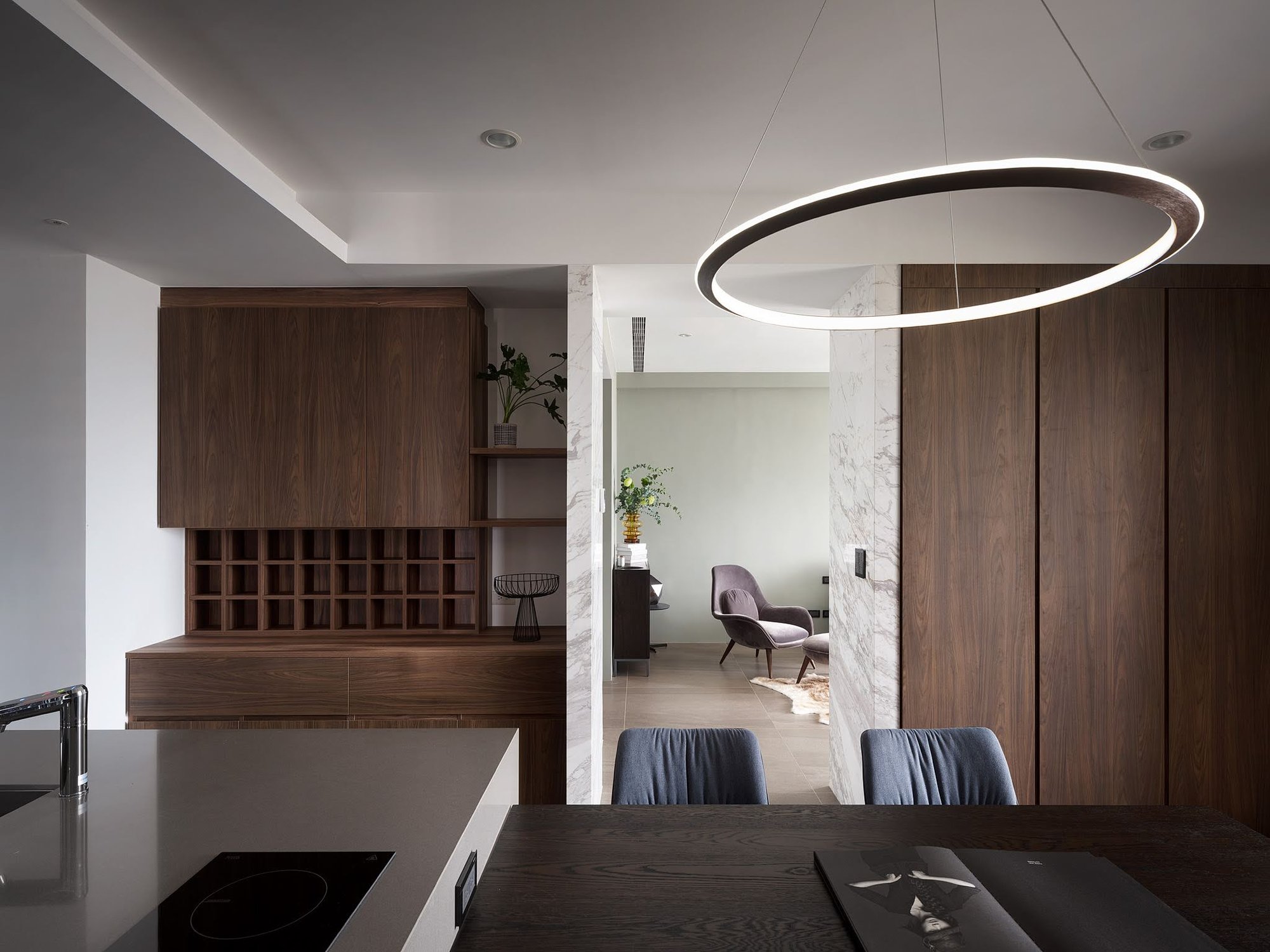
ALL PHOTOS



