綠景裡享受優雅時光
創造更多溫暖家庭記憶
舊屋歷經16年歲月洗禮,空間機能逐漸不敷使用,書房變成陰暗倉庫,置於門外的冰箱使用不便,但其實空間擁有彈性,端看人如何運用。檢視當前生活需求後,透過重新規劃格局動線並注入設計語彙,為一家五口在空間裡譜出和諧旋律。
After 16 years, the spatial functions of this old house have gradually become insufficient. The study has become a dark warehouse and the refrigerator outside the door is difficult to use, but the space is actually flexible and depends on how it is utilized. After evaluating the current needs for daily life, the layout was redone with new design elements to create a harmonious atmosphere for a family of five.
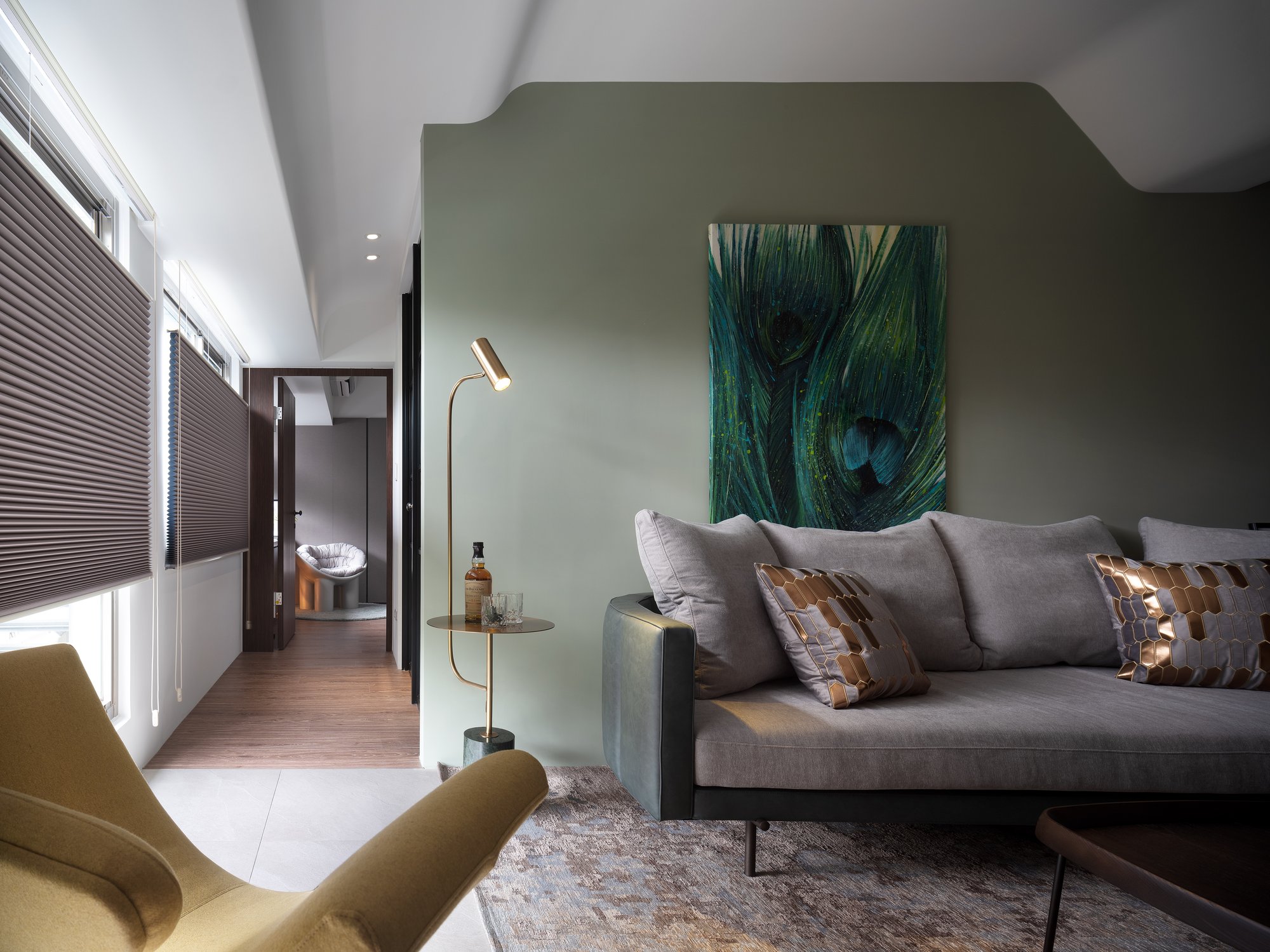
設計師將動線向外推移,重置臥室佈局,製造出一條陽光廊道,把社區綠樹造景引進家中,也得益於充足的自然採光,能使公共空間延伸視覺製造深度。
灰綠色的沙發背牆回應窗外綠意,與電視牆的清新木紋自成一方室內小森林。弧線狀天花下的門片特意作成艙門形狀,設計發想來自鄰近的淡水河,代表弧形圓潤感的語彙也擴散到不同區域,以不同形式的細節呈現。
廊道另一側的女孩房,藉壓花玻璃門的透光性轉渡陽光進入房間,賦予空間輕盈透亮的表情。而主臥室以簡練線條和中性藕色調,把視覺焦點讓給戶外的自然光影。經過空間軸線重新校准,男孩們從壅擠的上下鋪解放,各自擁有能夠抒寫秘密的臥室,同時也為餐廚區留下順暢的使用動線。
The designer moved the flow of the space outwards, reset the bedroom layout, created a sunlight corridor, and introduced community greenery landscaping into the home. The home also benefits from sufficient natural lighting, which can extend the visual depth of the public space.
The gray-green sofa back wall echoes the greenery outside the window, and the clear wood-grain texture of the TV wall combine to create a small indoor forest. The door piece under the curved ceiling is specially shaped like a hatch, and the design inspiration comes from the adjacent Danshui River. The roundness of the smooth elements is extended into different areas of the house, and is presented in different forms of details.
The girls’ room on the other side of the corridor uses the translucent qualities of the patterned glass door to transfer sunlight into the room, giving the space a light and translucent nature. The master bedroom uses concise lines, and neutral mauve colors shift the visual focus to the natural outdoor lighting and shadowing. After the spatial axes were recalibrated, the boys were freed from their crowded bunk bed. They each have their own bedroom to keep their own secrets, and the flow of the space while using the dining and kitchen area became smoother as well.
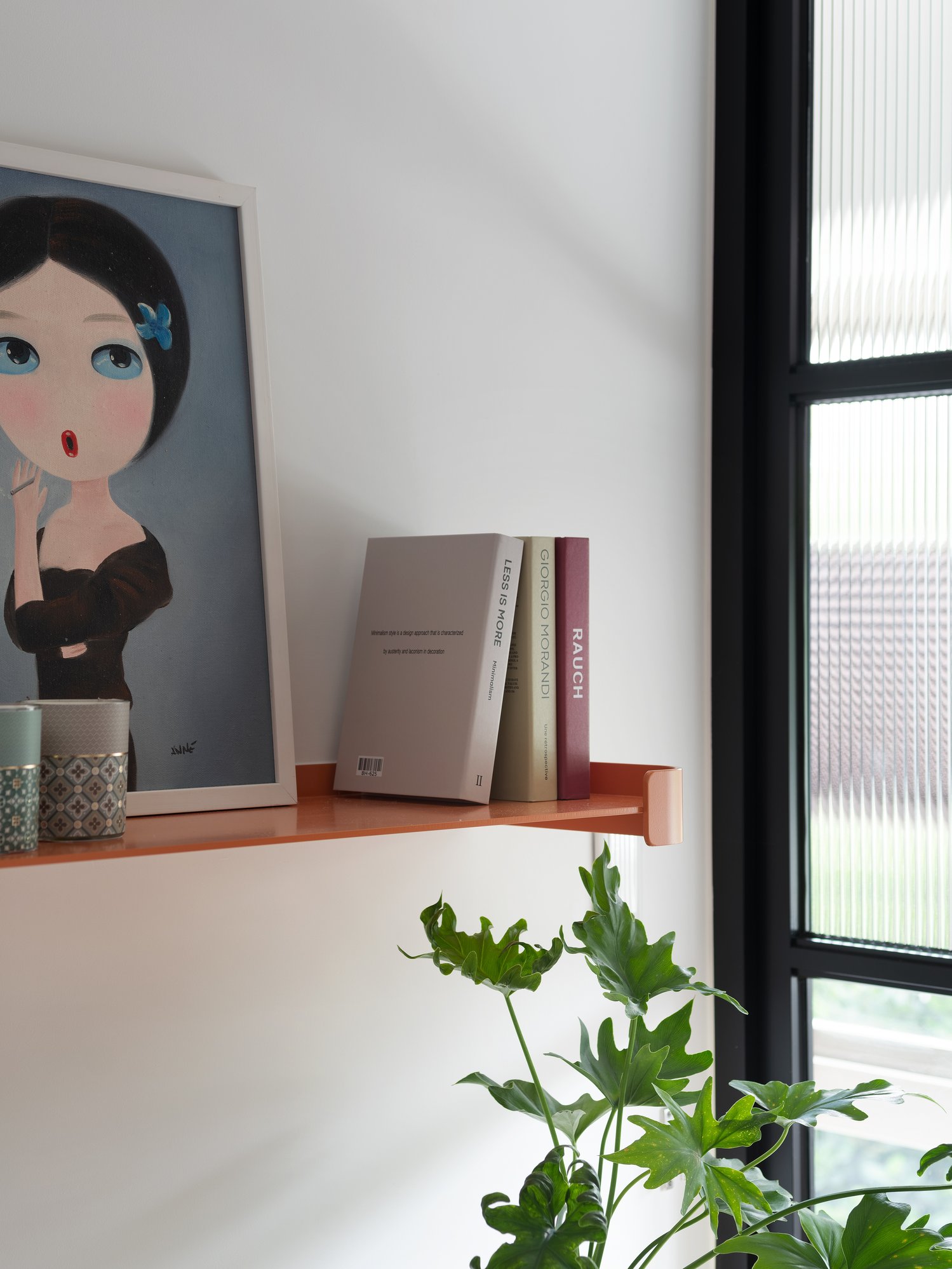
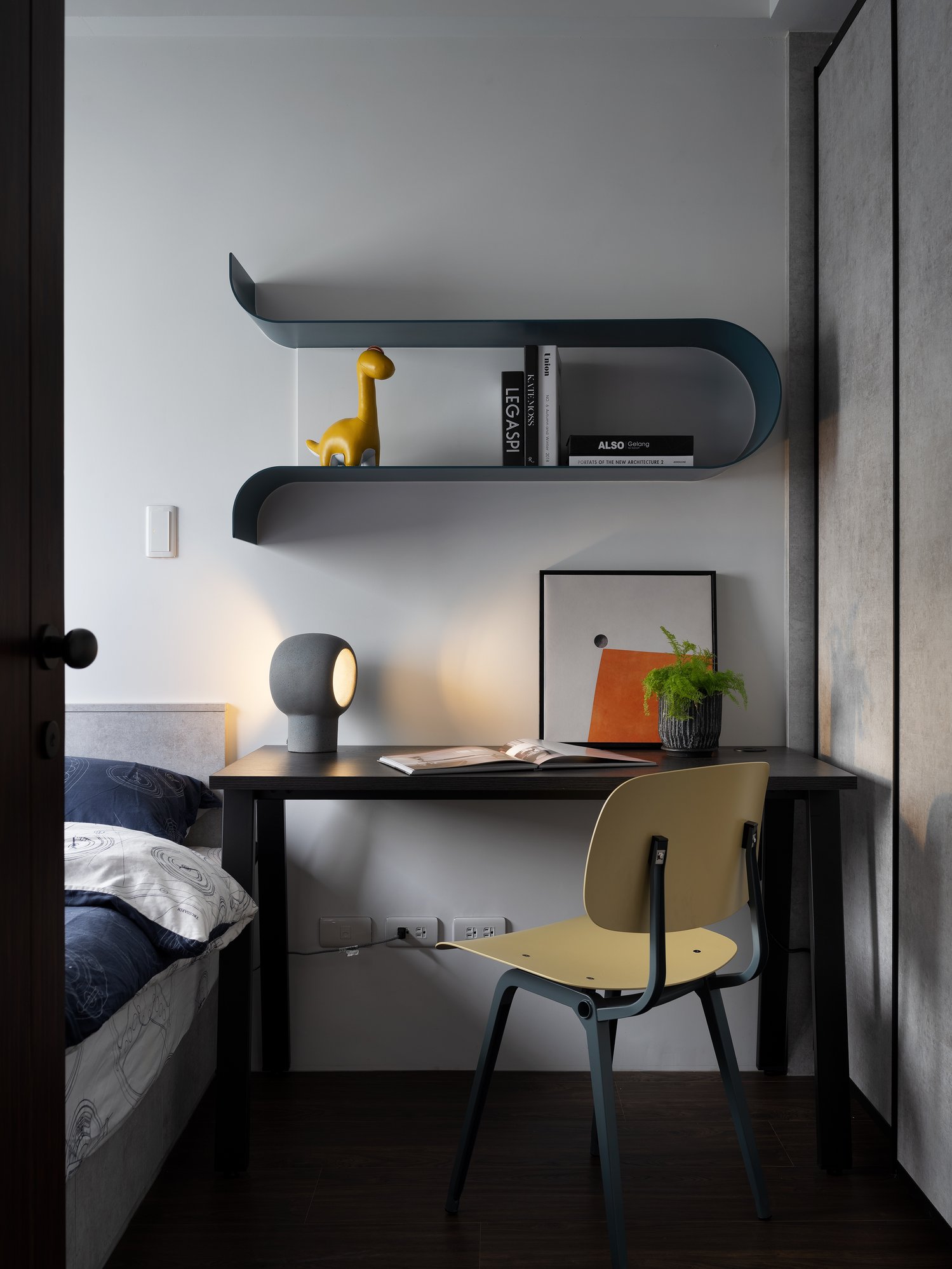
增加公區衛浴間坪數提高使用性能,並運用轉角區作儲藏室預留足夠的收納地方,透徹把握一家人的生活習性,空間能夠乘載生活後才成為有生命的家。
The increase in the area of the bathroom in the public space improved its usability, and the corner area is used as a storage room with sufficiently-reserved storage space. Having a thorough understanding of the family’s living habits is the only way to make the space become a home that is filled with vitality to support life.
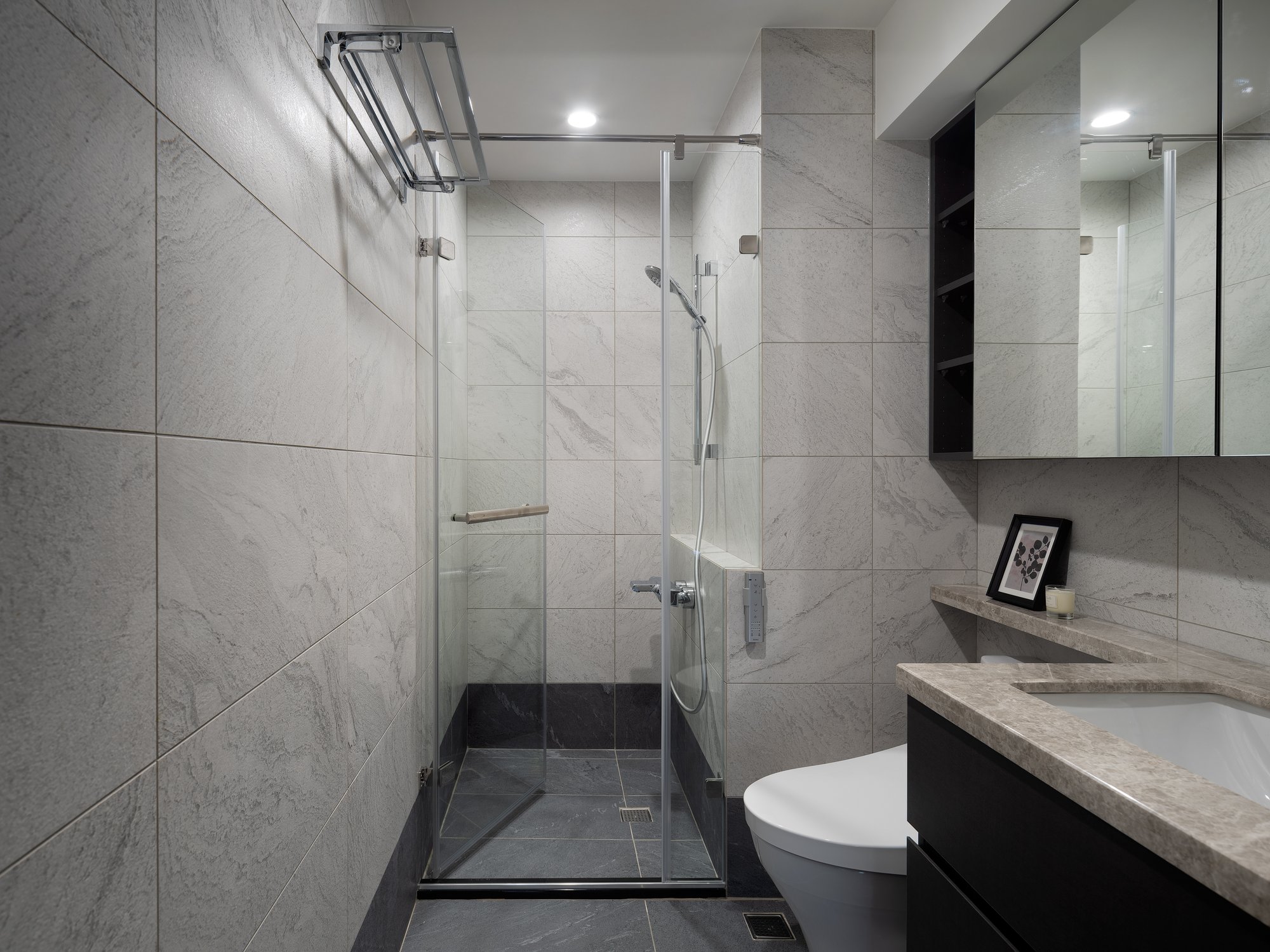
家人可以安適其位,重新賦予空間活力,他們將在綠景裡享受優雅時光,創造更多溫暖的家庭記憶。
Families can settle in and revitalize the space as they will enjoy being surrounded by greenery, and create even more heartwarming family memories.
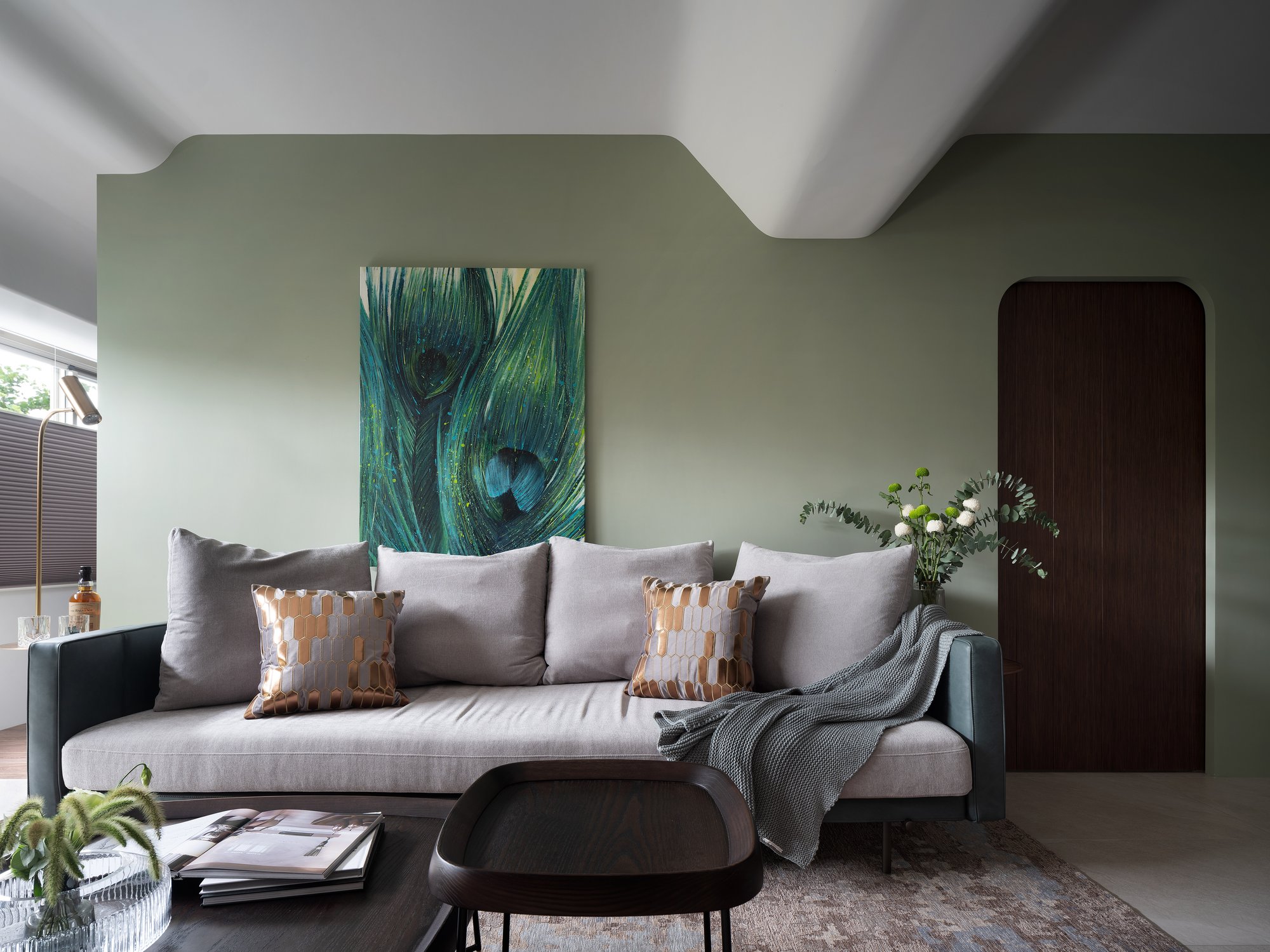
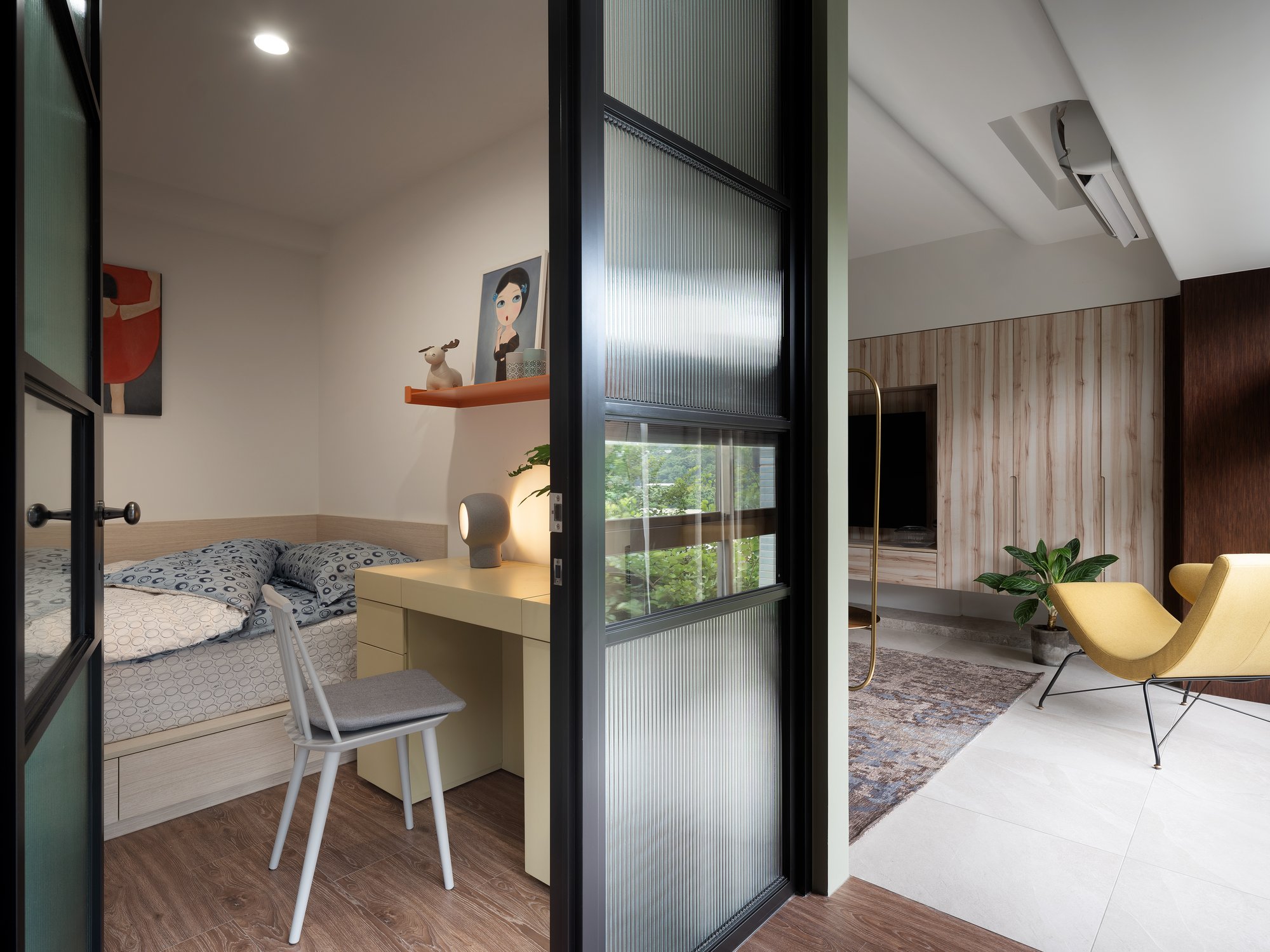
ALL PHOTOS



