模糊住宅與辦公的界線
居家美學演繹商辦氣息
在北市老公寓的鐵窗群,光盒就像是紛亂中的的一抹純白。
以住宅的念想,將光盒打造如家一般的辦公空間,再把光影收納進室內,讓住宅跟辦公的界線變得模糊,以居家美學演繹商辦氣息。
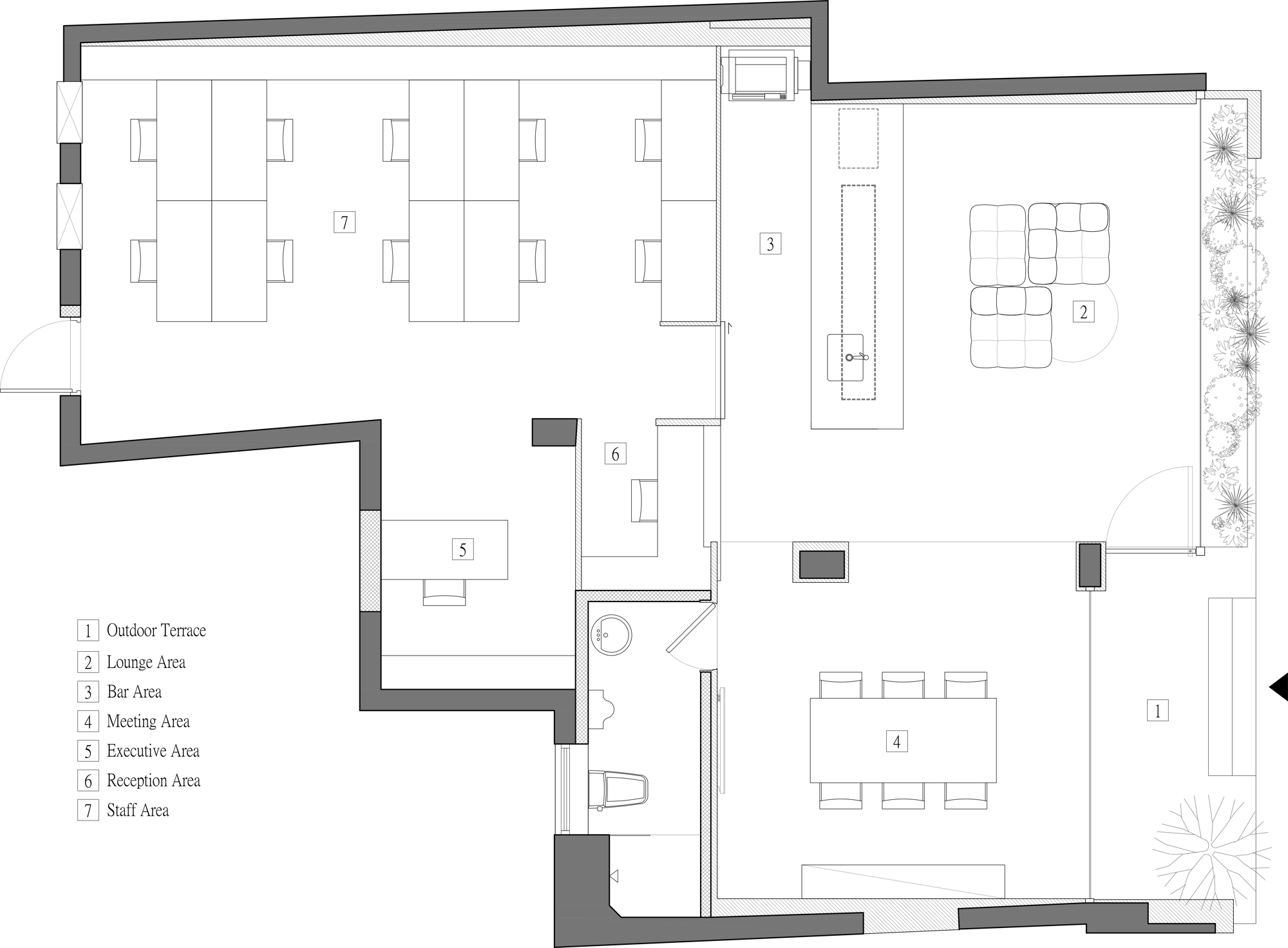
In an old apartment building with barred windows in Taipei City, Light Box is like a brush of white in the midst of a mess.
Based on the idea of residential architecture, Light Box is designed as a homely office space. The boundary between home and office is blurred by incorporating light and shadow into the interior. The office is showcased with home aesthetics.
選擇使用純淨的白色與通透的光,在北市公寓老宅底下安身。門面設計以一道白牆及大面積的玻璃降低與社區的隔閡,跳脫大門置中且正面迎賓的傳統規劃,我們內退部分空間作為進門前的喘息之境,轉了方向的入口,讓迎接的心意多了一份細膩。
The office with a pure white feature and light passing through glass lays on the first floor of an old apartment building in Taipei City. Its facade features a big white wall and a large glass area to fit more into the community. To break away from the tradition of putting the front door in the middle to welcome guests, we move some of the space inward for a breathing space before entry. Changing the direction of the entrance adds an additional layer of delicacy to the welcoming feel.
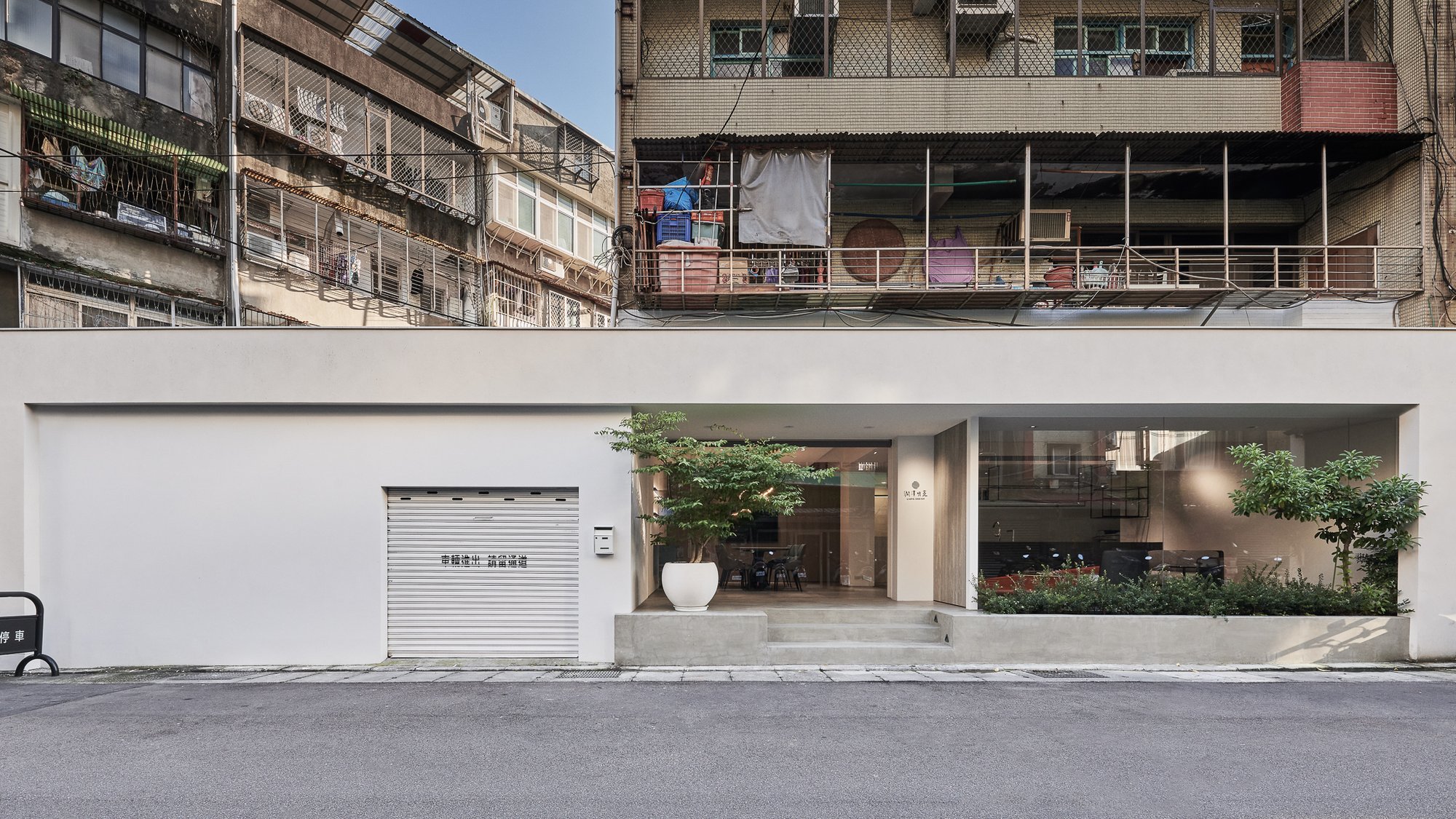
我們期望進到光盒內的客人,能感受到回家的自在舒適,因此將接待區模擬客廳型態、茶水間則為開放式廚房,而會議室可視為家中最彈性運用的餐廳。公共區域採用落地窗與外界連結,讓光照、綠意自然穿梭,工作喘息時刻,亦可感受街區與時光的流影。
室內美學以當代北歐為主要體現。黑、白、灰呈現簡約大方的當代質感,簡約線條不僅構成辦公區域的通透性,也使空間美感更加俐落。材料的實驗跟演繹也是本場設計的重點,室外的平台階梯使用樂土塗料著重養護,會議區的大理石桌,捨棄光滑平面的奢華感,採用薄板磚加深自然流動的意象。
As we hope that guests entering Light Box can feel at home, we design the reception area as a living room, define the pantry room as an open kitchen, and consider the meeting room as a dining room that is the most flexible place in the home. The shared space uses French windows to connect to the outdoors, through which sunlight and green views pass. You can also feel the passage of people in the neighborhood as well as time during breaks from work.
Presented in the modern Scandinavian style, the interior uses black, white, and gray to deliver a sense of modern simplicity and elegance. Simple lines not only ensure the transparency of the office area, but also contribute to neater spatial aesthetics. The experiment and use of materials are also a focus of the design project. The outdoor platform stairs use Lotos paint for easy maintenance. Instead of having a smooth and glossy surface for a sense of luxury, the marble table in the meeting room is made of a thin marble slab to enhance the image of natural flows.
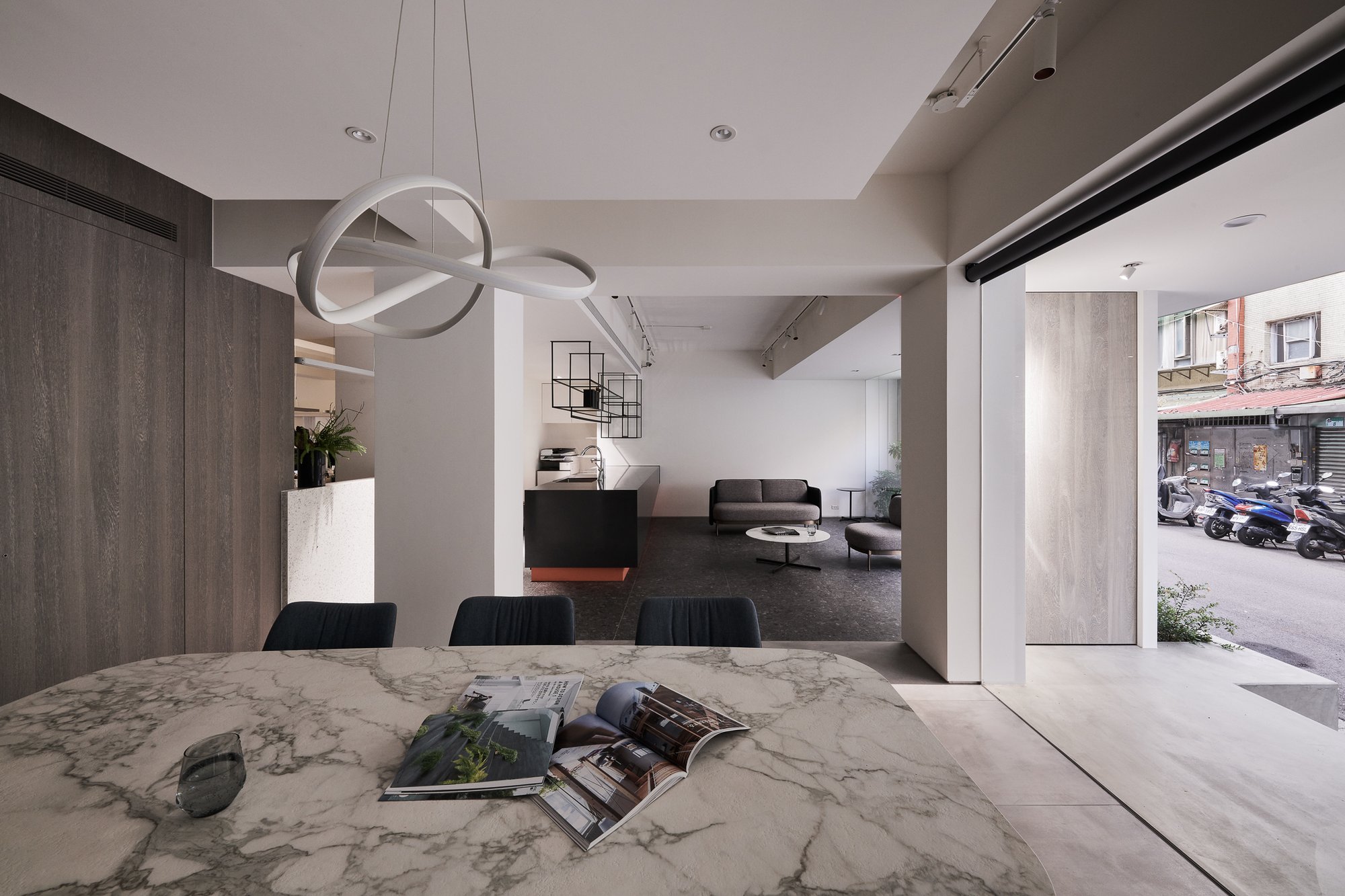
將辦公區域規劃在吧檯後方,這樣的規劃可以提高工作的專注。在外部接待區,我們捨棄以門或牆面區隔空間的做法,運用不同的地磚做為界線的隱喻,也以深淺色系的不同來暗示空間的差異,營造開闊視覺。
種植小樹創造自然、以開闊明亮的低彩度營造通透感,在街區內打造綠意光景,成為巷仔內令人心安的晶瑩光盒。
Placing the office area behind the bar counter can boost concentration at work. In the reception area, we abandoned using a door or a wall to separate the space but utilized different floor tiles as a metaphor for boundaries. Dark and light colors are also used to imply spatial differences, creating an open vision.
Planting tree saplings to make a green space and using bright colors with low chroma that make the space look bigger to create transparency, Light Box serves as a green spot in the neighborhood, offering a sense of security and glittering in the alley.
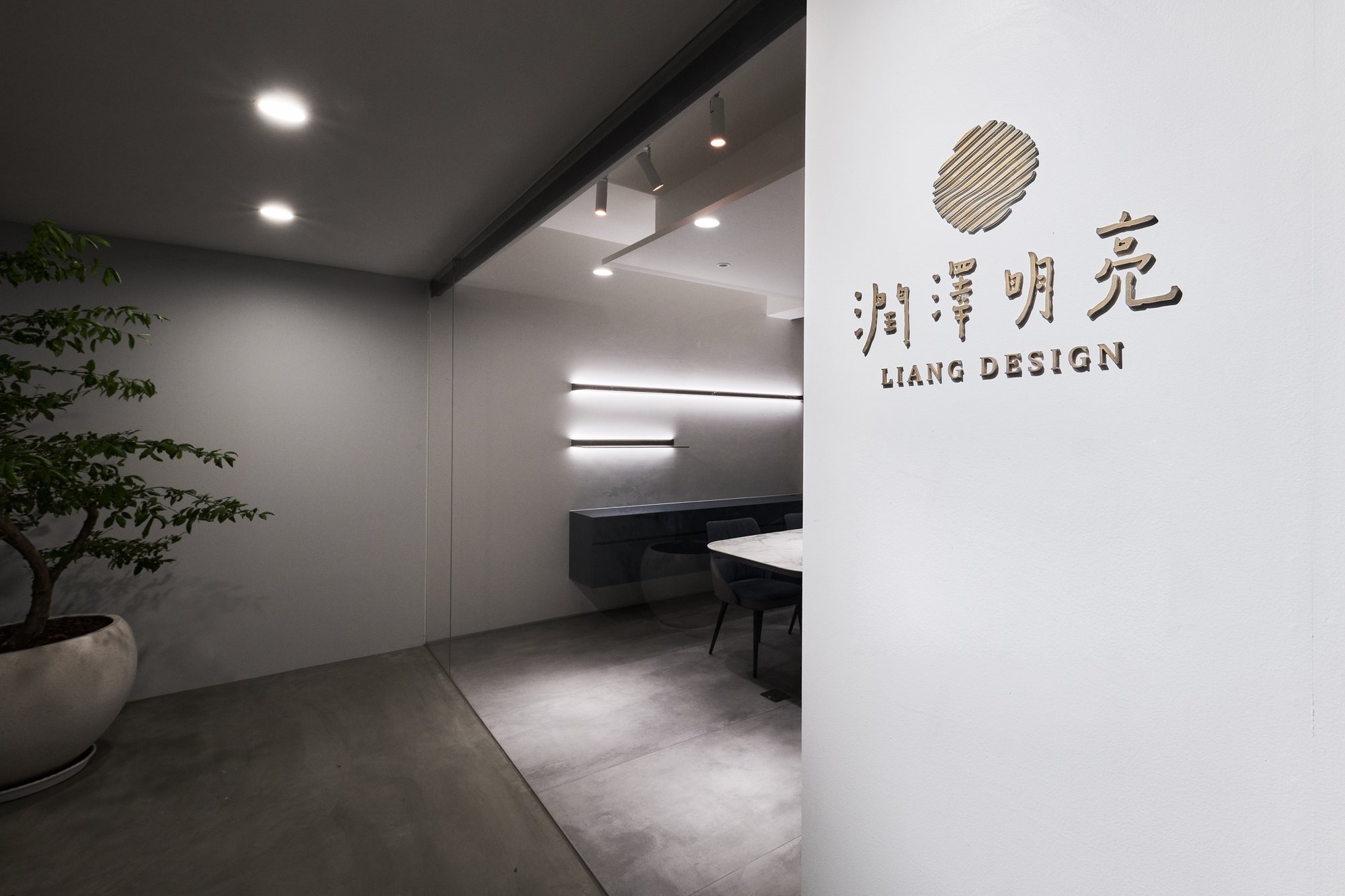
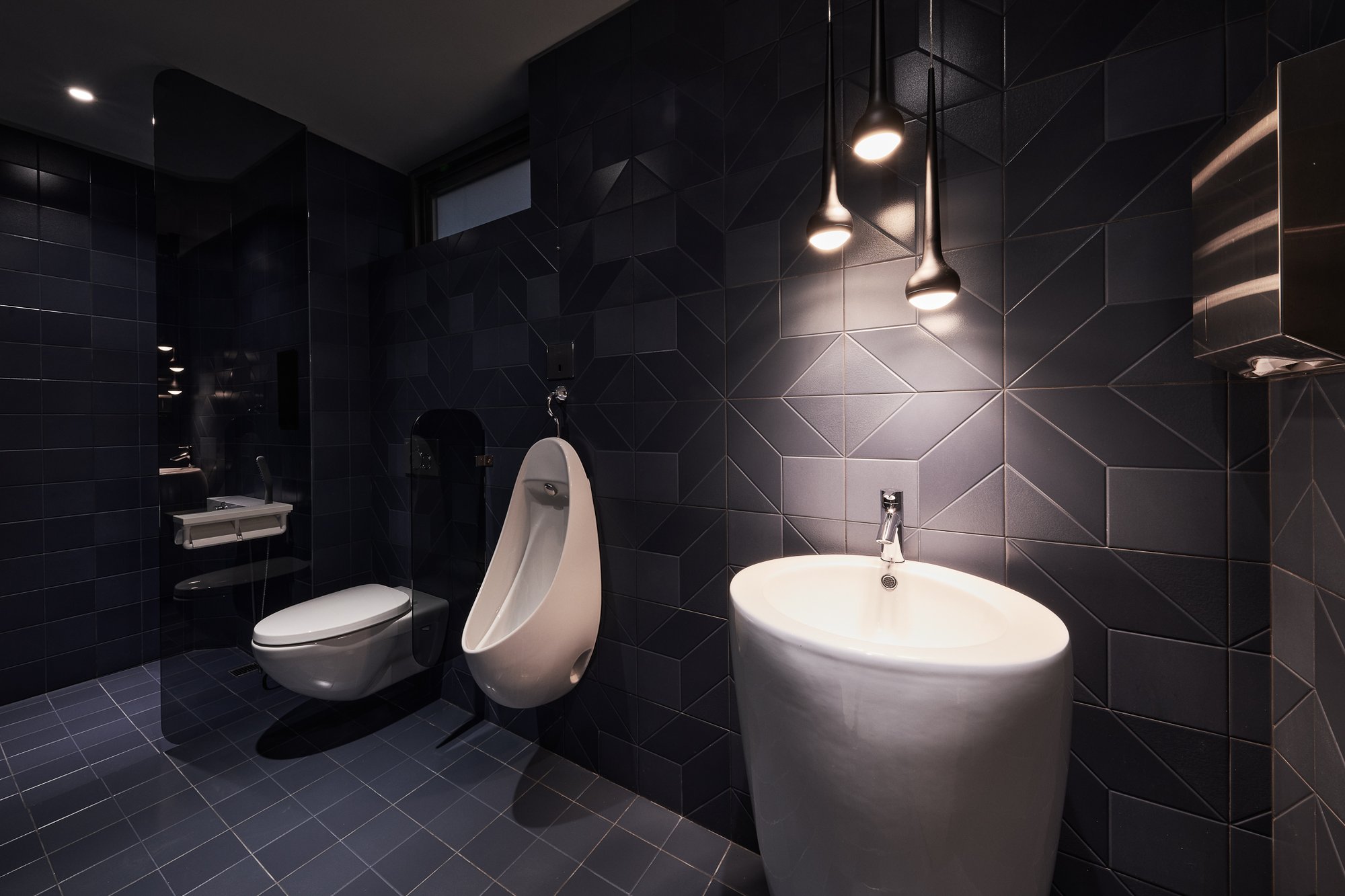
ALL PHOTOS



